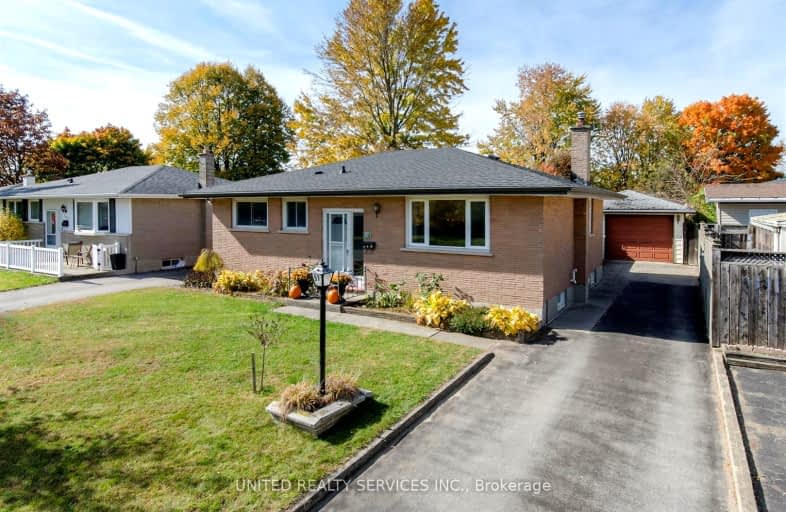
3D Walkthrough
Somewhat Walkable
- Some errands can be accomplished on foot.
55
/100
Some Transit
- Most errands require a car.
41
/100
Somewhat Bikeable
- Most errands require a car.
45
/100

Robarts Provincial School for the Deaf
Elementary: Provincial
2.15 km
St Anne's Separate School
Elementary: Catholic
1.69 km
École élémentaire catholique Ste-Jeanne-d'Arc
Elementary: Catholic
0.74 km
Evelyn Harrison Public School
Elementary: Public
0.69 km
Franklin D Roosevelt Public School
Elementary: Public
2.16 km
Chippewa Public School
Elementary: Public
0.12 km
Robarts Provincial School for the Deaf
Secondary: Provincial
2.15 km
Robarts/Amethyst Demonstration Secondary School
Secondary: Provincial
2.15 km
Thames Valley Alternative Secondary School
Secondary: Public
3.76 km
Montcalm Secondary School
Secondary: Public
1.81 km
John Paul II Catholic Secondary School
Secondary: Catholic
2.35 km
Clarke Road Secondary School
Secondary: Public
3.82 km
-
The Great Escape
1295 Highbury Ave N, London ON N5Y 5L3 1.95km -
Genevive Park
at Victoria Dr., London ON 2.23km -
Huron Heights Park
3.21km
-
CIBC
1885 Huron St, London ON N5V 3A5 0.64km -
BMO Bank of Montreal
1275 Highbury Ave N (at Huron St.), London ON N5Y 1A8 2.03km -
Scotiabank
1140 Highbury Ave N, London ON N5Y 4W1 2.19km













