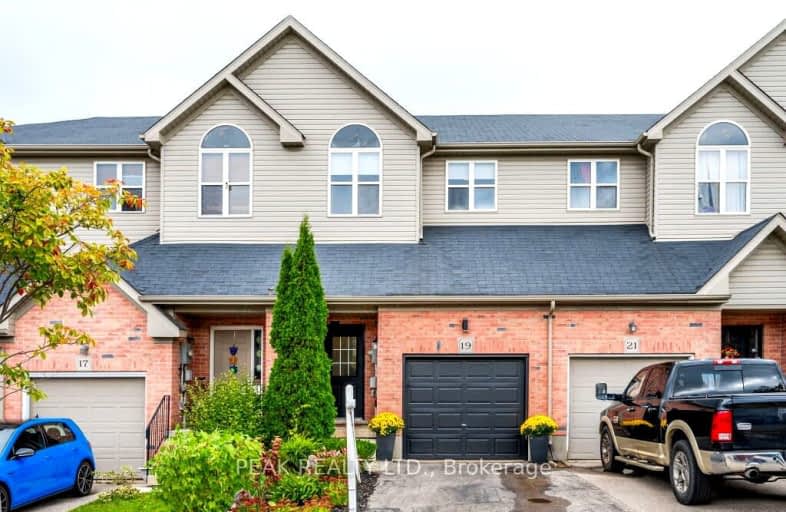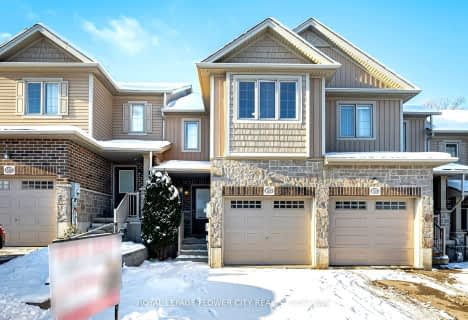
Alpine Public School
Elementary: Public
0.73 km
Blessed Sacrament Catholic Elementary School
Elementary: Catholic
0.71 km
Our Lady of Grace Catholic Elementary School
Elementary: Catholic
0.81 km
ÉÉC Cardinal-Léger
Elementary: Catholic
0.65 km
Country Hills Public School
Elementary: Public
0.94 km
Glencairn Public School
Elementary: Public
0.85 km
Forest Heights Collegiate Institute
Secondary: Public
3.50 km
Kitchener Waterloo Collegiate and Vocational School
Secondary: Public
5.18 km
Eastwood Collegiate Institute
Secondary: Public
3.39 km
Huron Heights Secondary School
Secondary: Public
2.42 km
St Mary's High School
Secondary: Catholic
1.22 km
Cameron Heights Collegiate Institute
Secondary: Public
3.51 km












