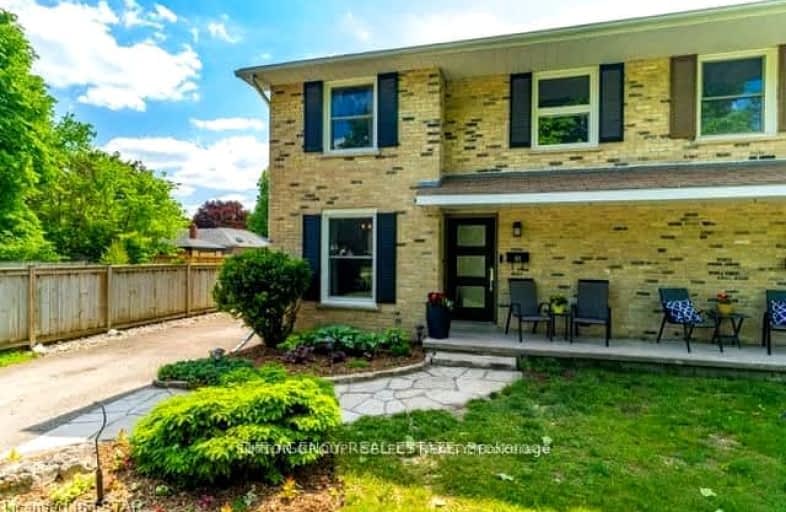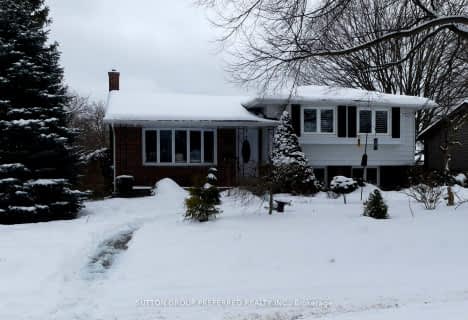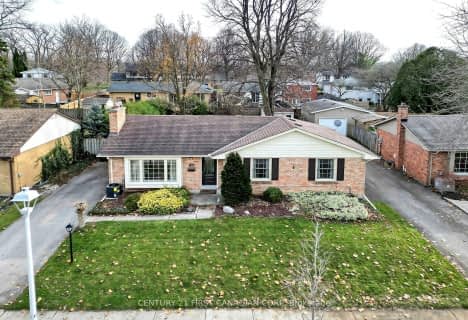Car-Dependent
- Most errands require a car.
Some Transit
- Most errands require a car.
Bikeable
- Some errands can be accomplished on bike.

Cedar Hollow Public School
Elementary: PublicSt Anne's Separate School
Elementary: CatholicHillcrest Public School
Elementary: PublicSt Mark
Elementary: CatholicNorthridge Public School
Elementary: PublicStoney Creek Public School
Elementary: PublicRobarts Provincial School for the Deaf
Secondary: ProvincialÉcole secondaire Gabriel-Dumont
Secondary: PublicÉcole secondaire catholique École secondaire Monseigneur-Bruyère
Secondary: CatholicMother Teresa Catholic Secondary School
Secondary: CatholicMontcalm Secondary School
Secondary: PublicA B Lucas Secondary School
Secondary: Public-
Cedar Hollow Park
0.85km -
Meander Creek Park
London ON 1.19km -
Wenige Park
1.56km
-
TD Canada Trust ATM
608 Fanshawe Park Rd E, London ON N5X 1L1 2.35km -
TD Bank Financial Group
608 Fanshawe Park Rd E, London ON N5X 1L1 2.35km -
TD Bank Financial Group
1314 Huron St (at Highbury Ave), London ON N5Y 4V2 2.46km






















