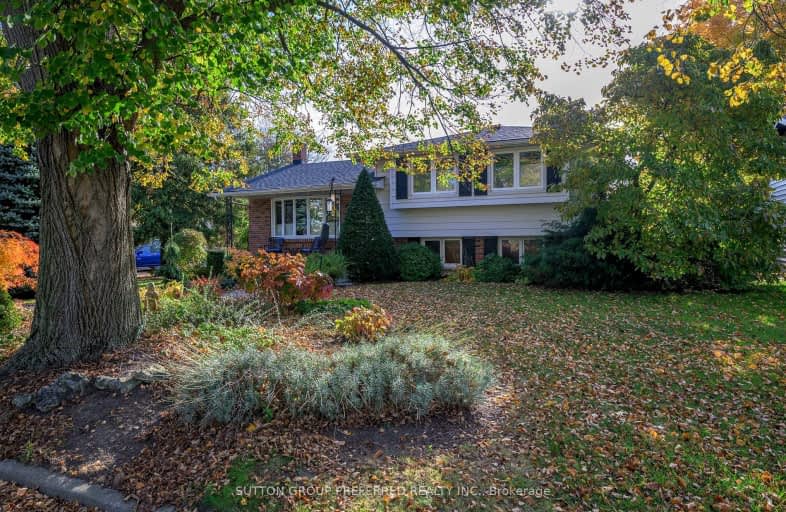Car-Dependent
- Most errands require a car.
33
/100
Some Transit
- Most errands require a car.
45
/100
Bikeable
- Some errands can be accomplished on bike.
66
/100

St. Kateri Separate School
Elementary: Catholic
0.74 km
Northbrae Public School
Elementary: Public
2.26 km
Stoneybrook Public School
Elementary: Public
0.16 km
Masonville Public School
Elementary: Public
1.96 km
Louise Arbour French Immersion Public School
Elementary: Public
2.06 km
Jack Chambers Public School
Elementary: Public
0.99 km
École secondaire Gabriel-Dumont
Secondary: Public
2.82 km
École secondaire catholique École secondaire Monseigneur-Bruyère
Secondary: Catholic
2.81 km
Mother Teresa Catholic Secondary School
Secondary: Catholic
2.26 km
London Central Secondary School
Secondary: Public
4.77 km
Medway High School
Secondary: Public
3.29 km
A B Lucas Secondary School
Secondary: Public
1.19 km
-
Dog Park
Adelaide St N (Windemere Ave), London ON 1km -
Constitution Park
735 Grenfell Dr, London ON N5X 2C4 1.56km -
TD Green Energy Park
Hillview Blvd, London ON 1.91km
-
TD Canada Trust ATM
608 Fanshawe Park Rd E, London ON N5X 1L1 0.7km -
TD Bank Financial Group
608 Fanshawe Park Rd E, London ON N5X 1L1 0.71km -
TD Canada Trust ATM
1663 Richmond St, London ON N6G 2N3 1.81km














