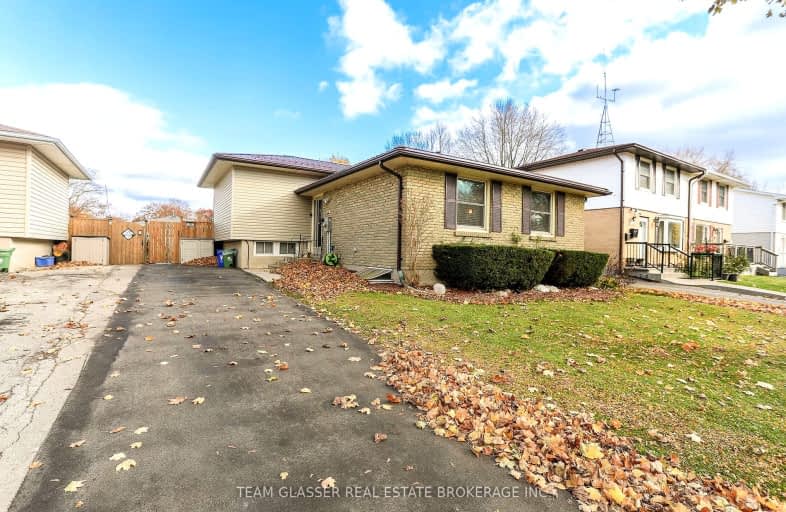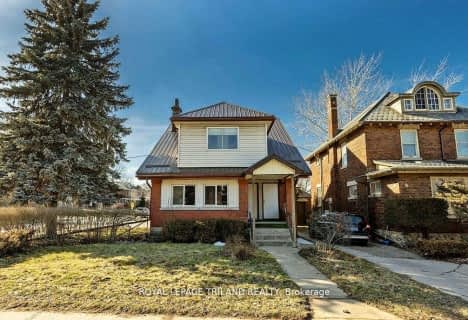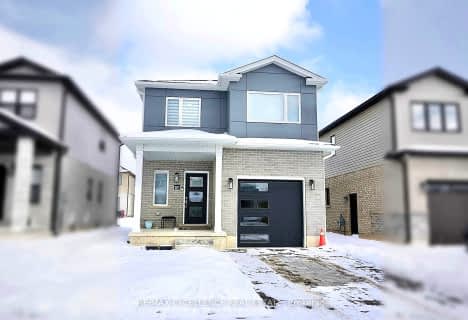Somewhat Walkable
- Some errands can be accomplished on foot.
66
/100
Some Transit
- Most errands require a car.
43
/100
Bikeable
- Some errands can be accomplished on bike.
51
/100

Sir George Etienne Cartier Public School
Elementary: Public
1.29 km
Rick Hansen Public School
Elementary: Public
1.20 km
Cleardale Public School
Elementary: Public
0.30 km
Sir Arthur Carty Separate School
Elementary: Catholic
0.84 km
Mountsfield Public School
Elementary: Public
1.65 km
Ashley Oaks Public School
Elementary: Public
0.82 km
G A Wheable Secondary School
Secondary: Public
3.61 km
B Davison Secondary School Secondary School
Secondary: Public
4.18 km
Westminster Secondary School
Secondary: Public
3.13 km
London South Collegiate Institute
Secondary: Public
2.75 km
Sir Wilfrid Laurier Secondary School
Secondary: Public
3.08 km
Catholic Central High School
Secondary: Catholic
4.78 km
-
Saturn Playground White Oaks
London ON 1.91km -
Basil Grover Park
London ON 1.93km -
Thames Talbot Land Trust
944 Western Counties Rd, London ON N6C 2V4 1.96km
-
BMO Bank of Montreal
1795 Ernest Ave, London ON N6E 2V5 0.6km -
President's Choice Financial ATM
635 Southdale Rd E, London ON N6E 3W6 1.2km -
TD Canada Trust ATM
1420 Ernest Ave, London ON N6E 2H8 1.34km











