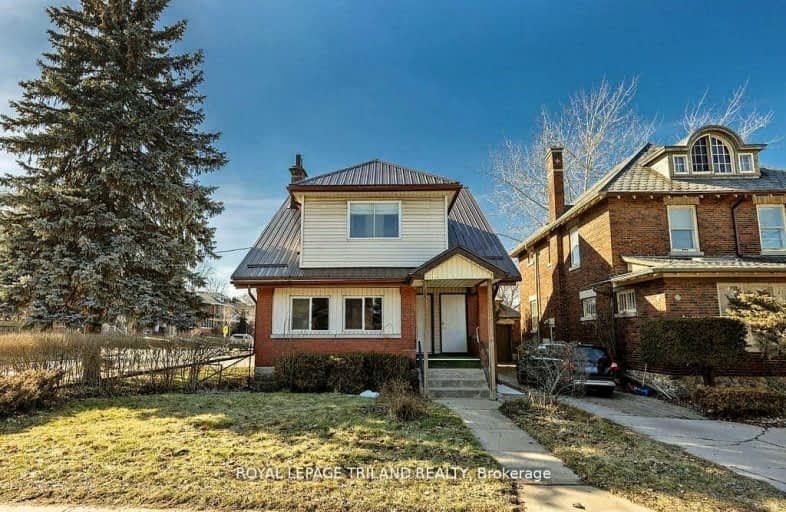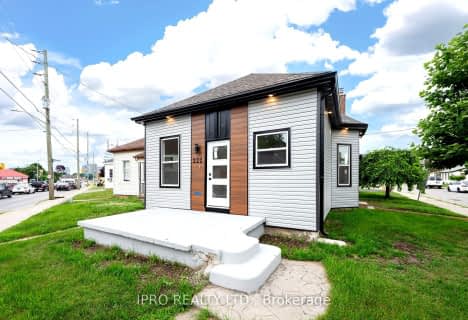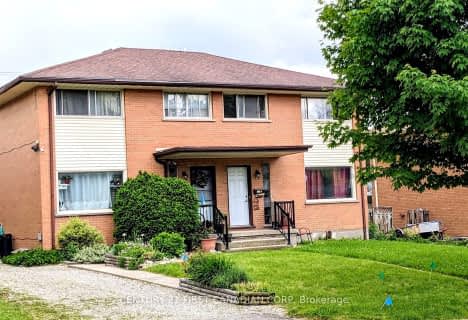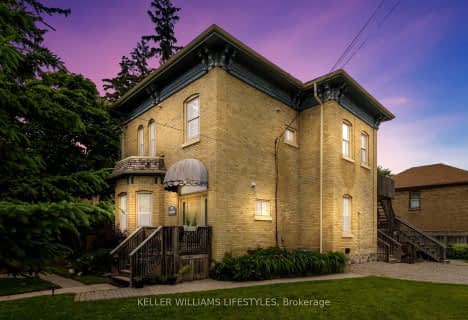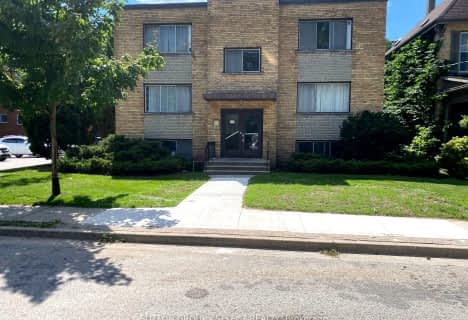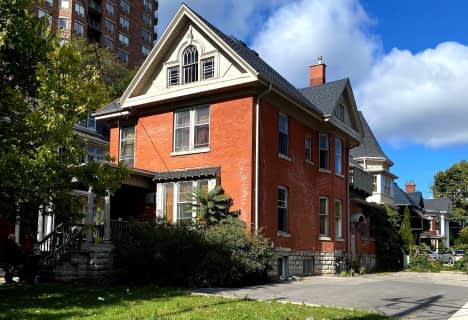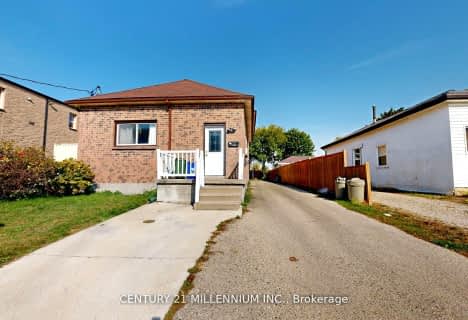Very Walkable
- Most errands can be accomplished on foot.
Good Transit
- Some errands can be accomplished by public transportation.
Very Bikeable
- Most errands can be accomplished on bike.

Holy Rosary Separate School
Elementary: CatholicWortley Road Public School
Elementary: PublicVictoria Public School
Elementary: PublicSt Martin
Elementary: CatholicTecumseh Public School
Elementary: PublicMountsfield Public School
Elementary: PublicG A Wheable Secondary School
Secondary: PublicB Davison Secondary School Secondary School
Secondary: PublicLondon South Collegiate Institute
Secondary: PublicLondon Central Secondary School
Secondary: PublicCatholic Central High School
Secondary: CatholicH B Beal Secondary School
Secondary: Public-
Tecumseh School Playground
London ON 0.46km -
Grand Wood Park
0.76km -
Rowntree Park
ON 1.48km
-
TD Bank Financial Group
191 Wortley Rd (Elmwood Ave), London ON N6C 3P8 0.53km -
BMO Bank of Montreal
299 Wharncliffe Rd S, London ON N6J 2L6 1.24km -
TD Canada Trust ATM
353 Wellington Rd, London ON N6C 4P8 1.39km
