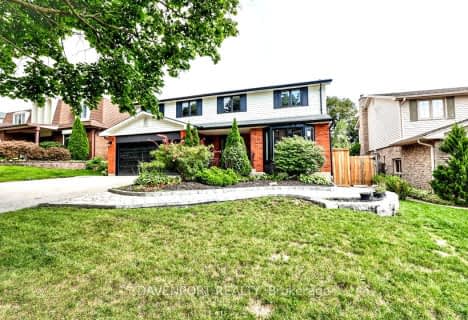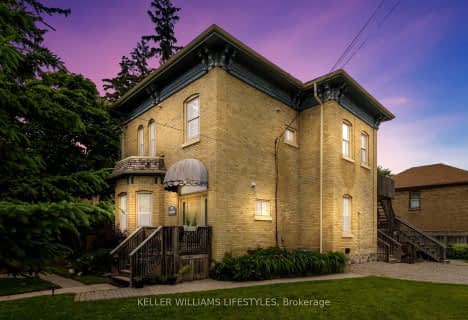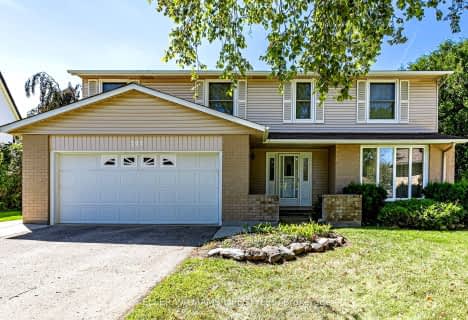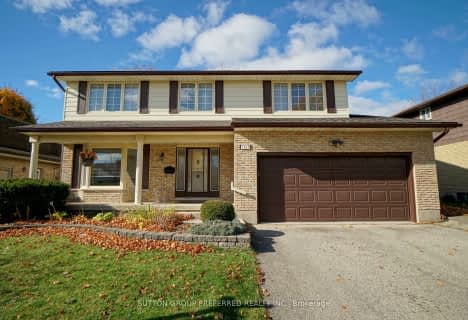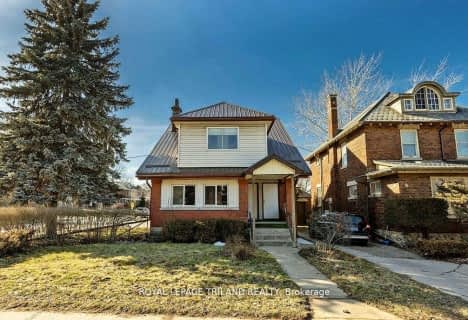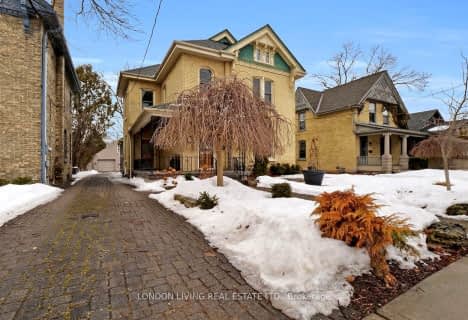Very Walkable
- Most errands can be accomplished on foot.
Some Transit
- Most errands require a car.
Bikeable
- Some errands can be accomplished on bike.

St Jude Separate School
Elementary: CatholicArthur Ford Public School
Elementary: PublicW Sherwood Fox Public School
Elementary: PublicÉcole élémentaire catholique Frère André
Elementary: CatholicJean Vanier Separate School
Elementary: CatholicWestmount Public School
Elementary: PublicWestminster Secondary School
Secondary: PublicLondon South Collegiate Institute
Secondary: PublicSt Thomas Aquinas Secondary School
Secondary: CatholicLondon Central Secondary School
Secondary: PublicOakridge Secondary School
Secondary: PublicSaunders Secondary School
Secondary: Public-
Jesse Davidson Park
731 Viscount Rd, London ON 0.32km -
Odessa Park
Ontario 1.16km -
Springbank Gardens
Wonderland Rd (Springbank Drive), London ON 2.33km
-
Scotiabank
839 Wonderland Rd S, London ON N6K 4T2 0.58km -
BMO Bank of Montreal
839 Wonderland Rd S, London ON N6K 4T2 0.6km -
TD Bank Financial Group
3029 Wonderland Rd S (Southdale), London ON N6L 1R4 0.95km





