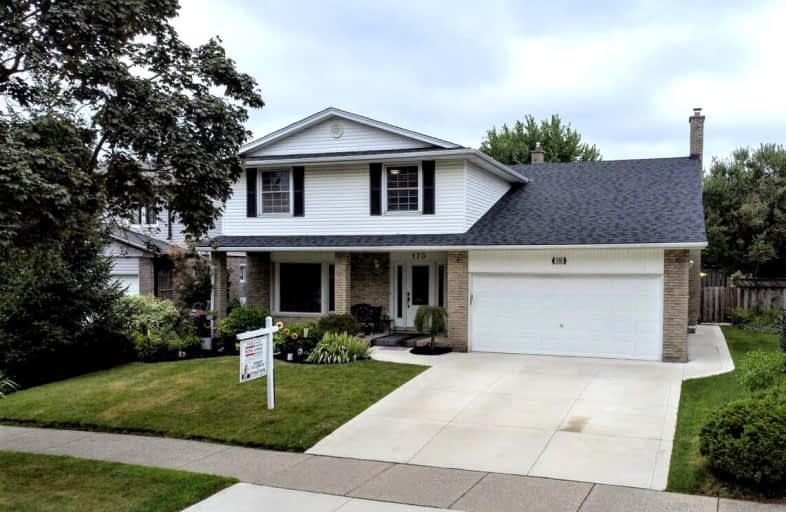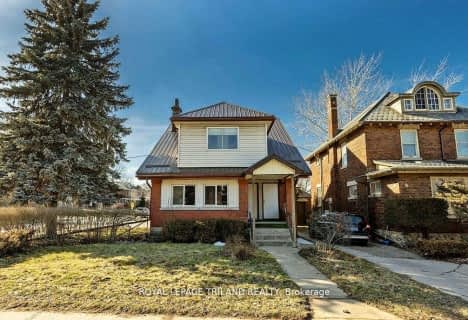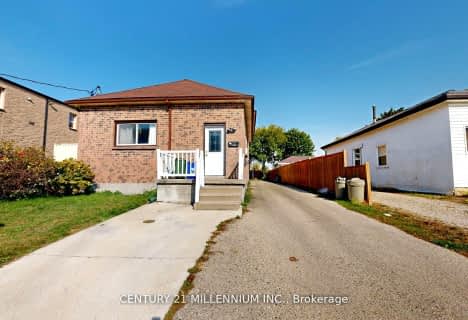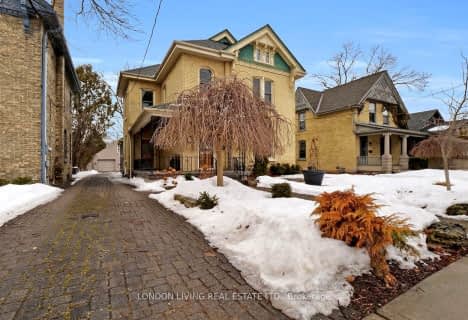Somewhat Walkable
- Some errands can be accomplished on foot.
62
/100
Some Transit
- Most errands require a car.
46
/100
Somewhat Bikeable
- Most errands require a car.
46
/100

St Jude Separate School
Elementary: Catholic
0.95 km
Arthur Ford Public School
Elementary: Public
0.80 km
W Sherwood Fox Public School
Elementary: Public
0.73 km
École élémentaire catholique Frère André
Elementary: Catholic
0.96 km
Woodland Heights Public School
Elementary: Public
1.33 km
Kensal Park Public School
Elementary: Public
1.67 km
Westminster Secondary School
Secondary: Public
0.44 km
London South Collegiate Institute
Secondary: Public
3.28 km
London Central Secondary School
Secondary: Public
4.66 km
Oakridge Secondary School
Secondary: Public
3.80 km
Catholic Central High School
Secondary: Catholic
4.80 km
Saunders Secondary School
Secondary: Public
1.44 km
-
Odessa Park
Ontario 0.55km -
Jesse Davidson Park
731 Viscount Rd, London ON 0.87km -
Basil Grover Park
London ON 1.44km
-
BMO Bank of Montreal
509 Commissioners Rd W, London ON N6J 1Y5 0.88km -
Scotiabank
755 Wonderland Rd N, London ON N6H 4L1 1.44km -
BMO Bank of Montreal
377 Southdale Rd W (at Wonderland Rd S), London ON N6J 4G8 1.8km










