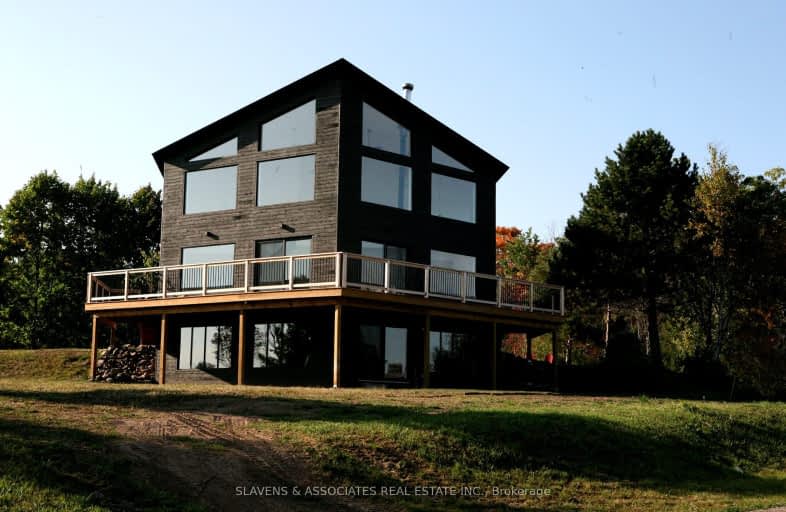Car-Dependent
- Almost all errands require a car.
0
/100
Somewhat Bikeable
- Almost all errands require a car.
1
/100

Nottawasaga and Creemore Public School
Elementary: Public
9.14 km
New Lowell Central Public School
Elementary: Public
16.18 km
Byng Public School
Elementary: Public
19.40 km
Clearview Meadows Elementary School
Elementary: Public
20.32 km
Primrose Elementary School
Elementary: Public
16.75 km
Tosorontio Central Public School
Elementary: Public
10.53 km
Alliston Campus
Secondary: Public
20.26 km
Stayner Collegiate Institute
Secondary: Public
20.38 km
Jean Vanier Catholic High School
Secondary: Catholic
28.87 km
Nottawasaga Pines Secondary School
Secondary: Public
18.21 km
Centre Dufferin District High School
Secondary: Public
20.23 km
Banting Memorial District High School
Secondary: Public
20.92 km
-
Community Park - Horning's Mills
Horning's Mills ON 12.91km -
Old Everett Park
Everett ON L0M 1J0 13.21km -
Circle Pine Dog Park - CFB Borden
Borden ON L0M 1C0 17.33km
-
TD Bank Financial Group
187 Mill St, Creemore ON L0M 1G0 9.32km -
TD Bank Financial Group
2802 County Rd 42, Stayner ON L0M 1S0 10.43km -
CIBC
508563 Hwy 89, Rosemont ON L0N 1R0 15.48km


