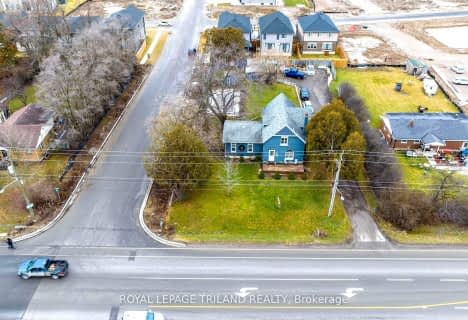
Wortley Road Public School
Elementary: Public
1.36 km
St Martin
Elementary: Catholic
1.71 km
Arthur Ford Public School
Elementary: Public
1.39 km
Sir Isaac Brock Public School
Elementary: Public
1.45 km
Cleardale Public School
Elementary: Public
1.36 km
Mountsfield Public School
Elementary: Public
0.86 km
G A Wheable Secondary School
Secondary: Public
3.23 km
Westminster Secondary School
Secondary: Public
2.12 km
London South Collegiate Institute
Secondary: Public
1.78 km
London Central Secondary School
Secondary: Public
3.85 km
Catholic Central High School
Secondary: Catholic
3.78 km
H B Beal Secondary School
Secondary: Public
3.90 km


