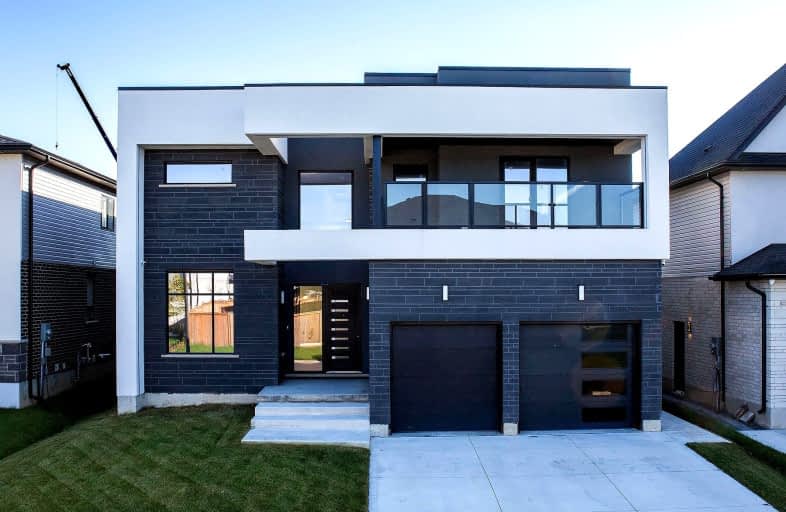Car-Dependent
- Almost all errands require a car.
6
/100
Some Transit
- Most errands require a car.
30
/100
Somewhat Bikeable
- Most errands require a car.
31
/100

École élémentaire publique La Pommeraie
Elementary: Public
0.70 km
Byron Somerset Public School
Elementary: Public
2.95 km
W Sherwood Fox Public School
Elementary: Public
2.37 km
Jean Vanier Separate School
Elementary: Catholic
1.68 km
Westmount Public School
Elementary: Public
1.62 km
Lambeth Public School
Elementary: Public
1.90 km
Westminster Secondary School
Secondary: Public
3.50 km
London South Collegiate Institute
Secondary: Public
6.14 km
St Thomas Aquinas Secondary School
Secondary: Catholic
5.27 km
Oakridge Secondary School
Secondary: Public
5.29 km
Sir Frederick Banting Secondary School
Secondary: Public
7.99 km
Saunders Secondary School
Secondary: Public
1.77 km
-
Byron Hills Park
London ON 1.79km -
Jesse Davidson Park
731 Viscount Rd, London ON 2.36km -
Somerset Park
London ON 2.53km
-
Banque Nationale du Canada
3189 Wonderland Rd S, London ON N6L 1R4 1.36km -
TD Canada Trust ATM
3029 Wonderland Rd S, London ON N6L 1R4 1.5km -
TD Bank Financial Group
3029 Wonderland Rd S (Southdale), London ON N6L 1R4 1.51km


