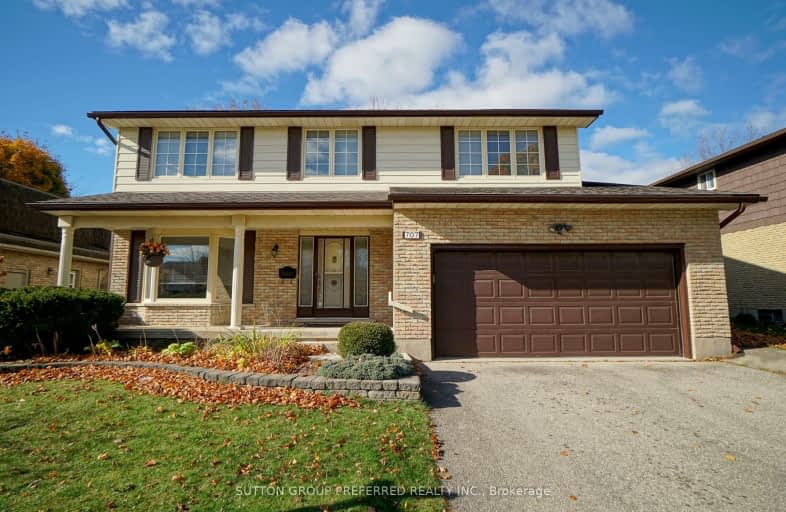
Video Tour

École élémentaire publique La Pommeraie
Elementary: Public
1.26 km
St George Separate School
Elementary: Catholic
2.34 km
Byron Somerset Public School
Elementary: Public
1.87 km
W Sherwood Fox Public School
Elementary: Public
1.71 km
Jean Vanier Separate School
Elementary: Catholic
0.80 km
Westmount Public School
Elementary: Public
0.88 km
Westminster Secondary School
Secondary: Public
2.70 km
London South Collegiate Institute
Secondary: Public
5.68 km
St Thomas Aquinas Secondary School
Secondary: Catholic
3.85 km
Oakridge Secondary School
Secondary: Public
3.79 km
Sir Frederick Banting Secondary School
Secondary: Public
6.54 km
Saunders Secondary School
Secondary: Public
1.00 km
-
Byron Hills Park
London ON 1.9km -
Jesse Davidson Park
731 Viscount Rd, London ON 2.06km -
Springbank Park
1080 Commissioners Rd W (at Rivers Edge Dr.), London ON N6K 1C3 1.92km
-
Access Cash
785 Wonderland Rd S, London ON N6K 1M6 1.23km -
Bitcoin Depot - Bitcoin ATM
925 Wonderland Rd S, London ON N6K 3R5 1.25km -
Commissioners Court Plaza
509 Commissioners Rd W (Wonderland), London ON N6J 1Y5 1.78km


