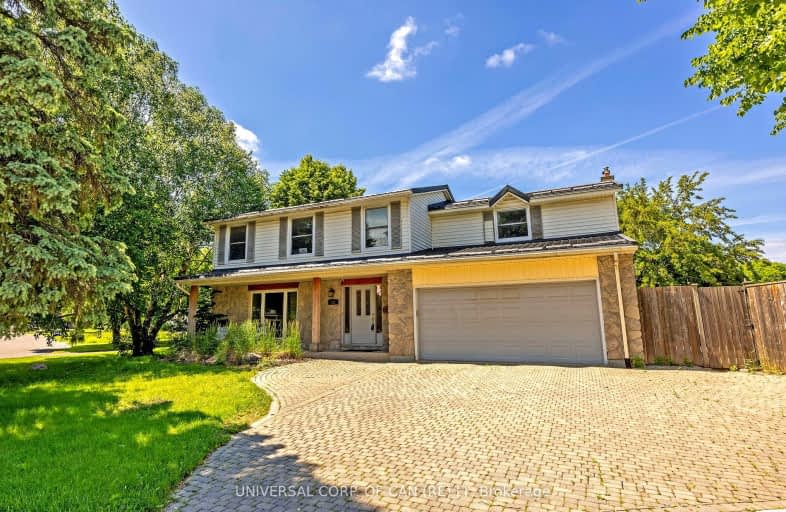Somewhat Walkable
- Some errands can be accomplished on foot.
57
/100
Some Transit
- Most errands require a car.
43
/100
Somewhat Bikeable
- Most errands require a car.
48
/100

École élémentaire publique La Pommeraie
Elementary: Public
1.84 km
Byron Somerset Public School
Elementary: Public
2.06 km
W Sherwood Fox Public School
Elementary: Public
1.34 km
Jean Vanier Separate School
Elementary: Catholic
0.62 km
Woodland Heights Public School
Elementary: Public
2.19 km
Westmount Public School
Elementary: Public
0.74 km
Westminster Secondary School
Secondary: Public
2.21 km
London South Collegiate Institute
Secondary: Public
5.22 km
St Thomas Aquinas Secondary School
Secondary: Catholic
3.64 km
Oakridge Secondary School
Secondary: Public
3.33 km
Sir Frederick Banting Secondary School
Secondary: Public
6.01 km
Saunders Secondary School
Secondary: Public
0.77 km
-
Springbank Park
1080 Commissioners Rd W (at Rivers Edge Dr.), London ON N6K 1C3 1.68km -
Jesse Davidson Park
731 Viscount Rd, London ON 1.8km -
Somerset Park
London ON 1.87km
-
Scotiabank
755 Wonderland Rd N, London ON N6H 4L1 0.54km -
BMO Bank of Montreal
839 Wonderland Rd S, London ON N6K 4T2 0.9km -
Scotiabank
839 Wonderland Rd S, London ON N6K 4T2 0.95km


