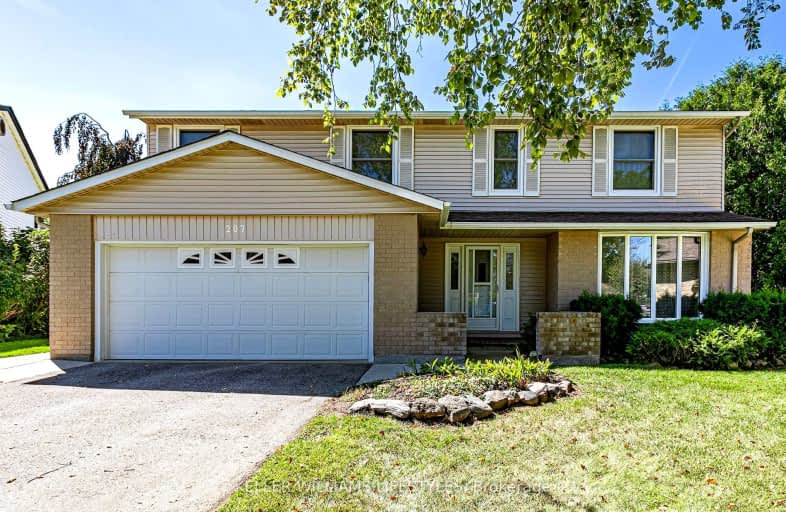Somewhat Walkable
- Some errands can be accomplished on foot.
63
/100
Some Transit
- Most errands require a car.
45
/100
Bikeable
- Some errands can be accomplished on bike.
58
/100

École élémentaire publique La Pommeraie
Elementary: Public
1.40 km
St Jude Separate School
Elementary: Catholic
2.21 km
W Sherwood Fox Public School
Elementary: Public
1.22 km
Jean Vanier Separate School
Elementary: Catholic
0.43 km
Woodland Heights Public School
Elementary: Public
2.67 km
Westmount Public School
Elementary: Public
0.37 km
Westminster Secondary School
Secondary: Public
2.33 km
London South Collegiate Institute
Secondary: Public
5.17 km
St Thomas Aquinas Secondary School
Secondary: Catholic
4.50 km
Oakridge Secondary School
Secondary: Public
4.19 km
Sir Frederick Banting Secondary School
Secondary: Public
6.79 km
Saunders Secondary School
Secondary: Public
0.53 km
-
Jesse Davidson Park
731 Viscount Rd, London ON 1.42km -
St. Lawrence Park
Ontario 2.52km -
Springbank Park
1080 Commissioners Rd W (at Rivers Edge Dr.), London ON N6K 1C3 2.54km
-
BMO Bank of Montreal
839 Wonderland Rd S, London ON N6K 4T2 0.67km -
Access Cash
785 Wonderland Rd S, London ON N6K 1M6 0.81km -
BMO Bank of Montreal
785 Wonderland Rd S, London ON N6K 1M6 0.83km



