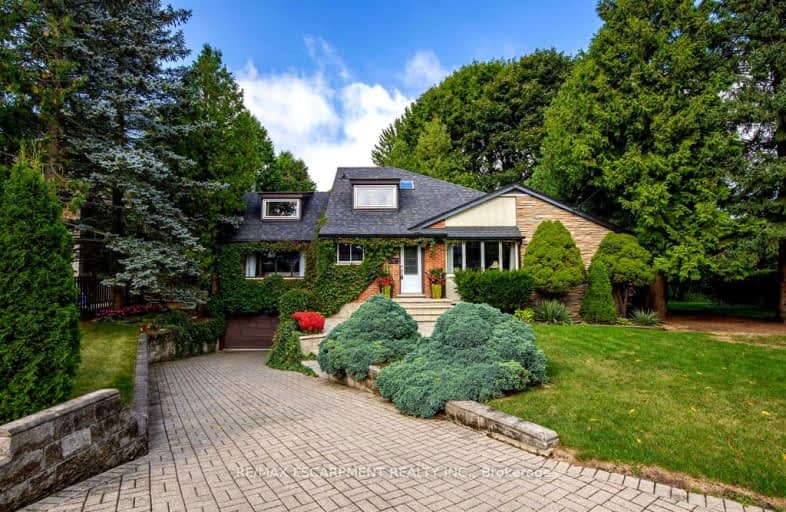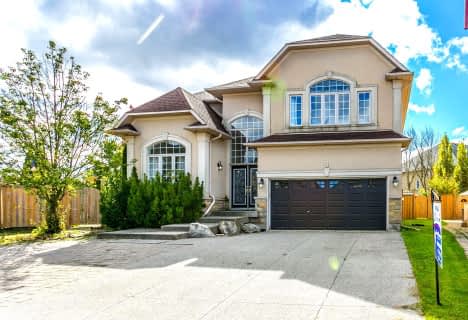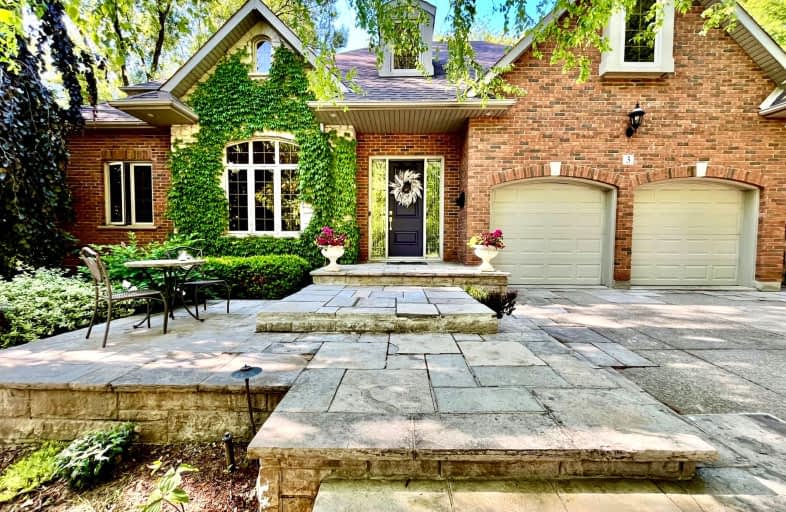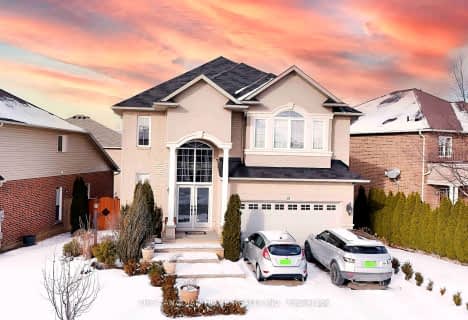
Somewhat Walkable
- Some errands can be accomplished on foot.
Some Transit
- Most errands require a car.
Bikeable
- Some errands can be accomplished on bike.

Rousseau Public School
Elementary: PublicC H Bray School
Elementary: PublicSt. Ann (Ancaster) Catholic Elementary School
Elementary: CatholicSt. Joachim Catholic Elementary School
Elementary: CatholicFessenden School
Elementary: PublicAncaster Meadow Elementary Public School
Elementary: PublicDundas Valley Secondary School
Secondary: PublicSt. Mary Catholic Secondary School
Secondary: CatholicSir Allan MacNab Secondary School
Secondary: PublicBishop Tonnos Catholic Secondary School
Secondary: CatholicAncaster High School
Secondary: PublicSt. Thomas More Catholic Secondary School
Secondary: Catholic-
Sanctuary Park
Sanctuary Dr, Dundas ON 3.29km -
Little John Park
Little John Rd, Dundas ON 3.96km -
Macnab Playground
Hamilton ON 4.21km
-
BMO Bank of Montreal
737 Golf Links Rd, Ancaster ON L9K 1L5 1.52km -
TD Canada Trust ATM
98 Wilson St W, Ancaster ON L9G 1N3 1.87km -
TD Bank Financial Group
98 Wilson St W, Ancaster ON L9G 1N3 1.87km





















