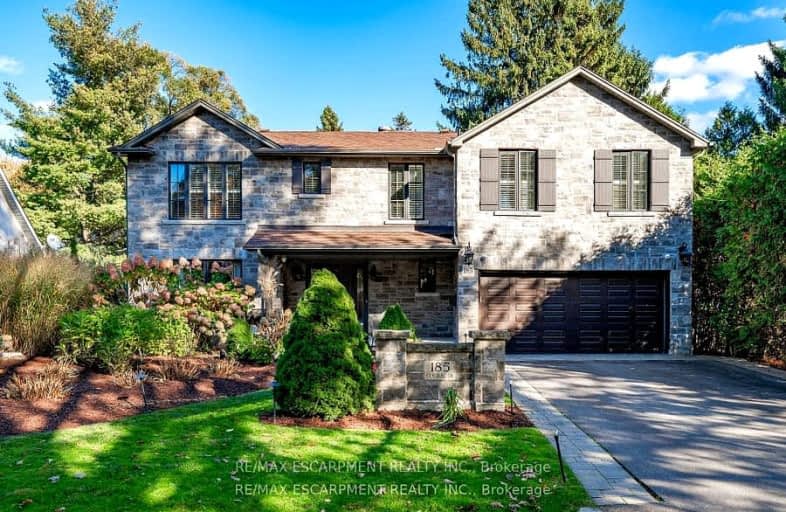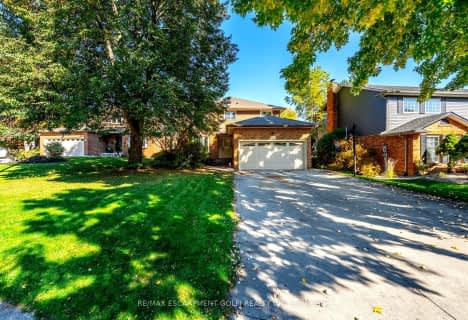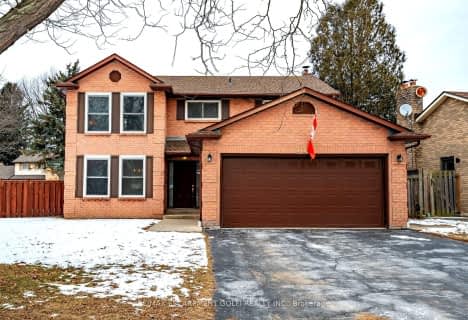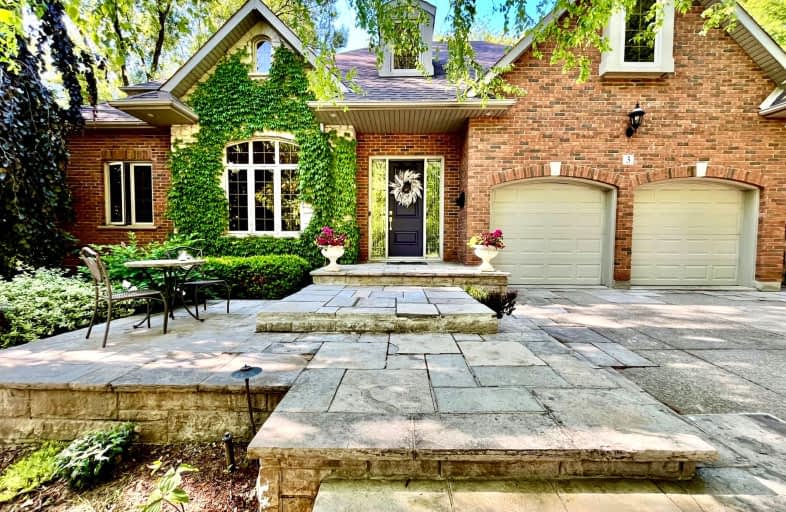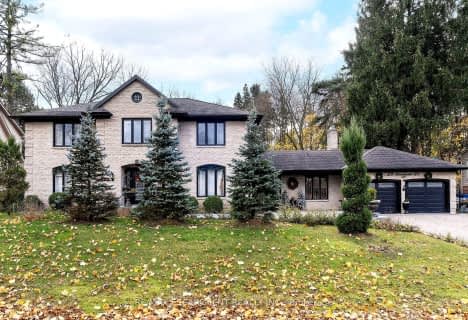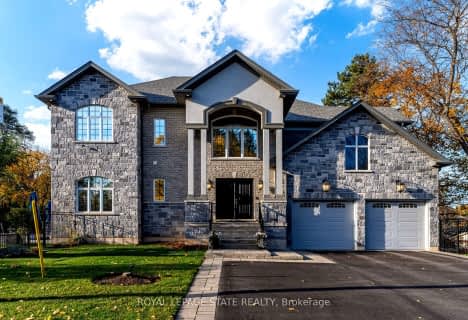Somewhat Walkable
- Some errands can be accomplished on foot.
Some Transit
- Most errands require a car.
Bikeable
- Some errands can be accomplished on bike.

Rousseau Public School
Elementary: PublicAncaster Senior Public School
Elementary: PublicC H Bray School
Elementary: PublicSt. Ann (Ancaster) Catholic Elementary School
Elementary: CatholicSt. Joachim Catholic Elementary School
Elementary: CatholicFessenden School
Elementary: PublicDundas Valley Secondary School
Secondary: PublicSt. Mary Catholic Secondary School
Secondary: CatholicSir Allan MacNab Secondary School
Secondary: PublicBishop Tonnos Catholic Secondary School
Secondary: CatholicAncaster High School
Secondary: PublicSt. Thomas More Catholic Secondary School
Secondary: Catholic-
Ch Bray Playground
Ancaster ON 0.8km -
Fallen Tree Dog Run
Ancaster ON 1.18km -
Somerset Park
256 Lloyminn Ave, Ancaster ON 1.75km
-
RBC Royal Bank
75 Southgate Dr, Guelph ON N1G 3M5 0.75km -
CIBC
1180 Wilson St W, Ancaster ON L9G 3K9 2.47km -
Scotiabank
851 Golf Links Rd, Hamilton ON L9K 1L5 4.33km
