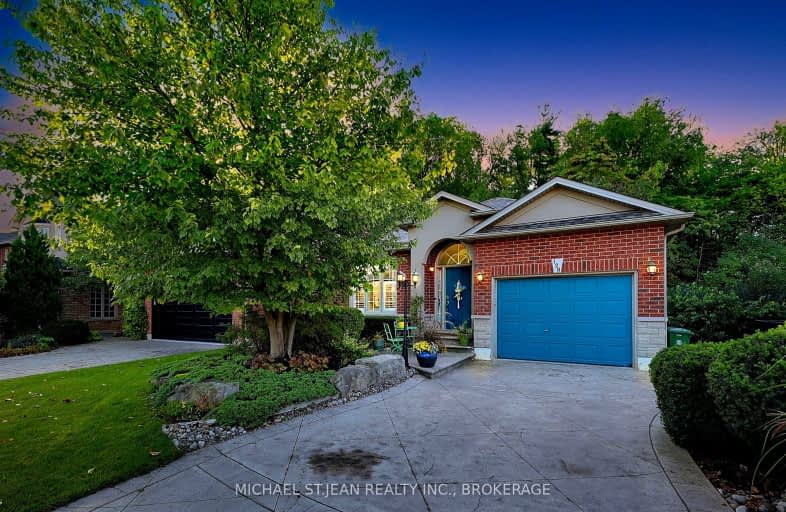Car-Dependent
- Almost all errands require a car.
17
/100
Some Transit
- Most errands require a car.
25
/100
Somewhat Bikeable
- Almost all errands require a car.
24
/100

Queen's Rangers Public School
Elementary: Public
4.80 km
Ancaster Senior Public School
Elementary: Public
1.46 km
C H Bray School
Elementary: Public
1.70 km
St. Ann (Ancaster) Catholic Elementary School
Elementary: Catholic
2.06 km
St. Joachim Catholic Elementary School
Elementary: Catholic
1.79 km
Fessenden School
Elementary: Public
1.54 km
Dundas Valley Secondary School
Secondary: Public
5.98 km
St. Mary Catholic Secondary School
Secondary: Catholic
8.30 km
Sir Allan MacNab Secondary School
Secondary: Public
7.53 km
Bishop Tonnos Catholic Secondary School
Secondary: Catholic
1.59 km
Ancaster High School
Secondary: Public
0.78 km
St. Thomas More Catholic Secondary School
Secondary: Catholic
7.39 km
-
Ch Bray Playground
Ancaster ON 1.72km -
Moorland Park
Ancaster ON L9G 2R8 4.45km -
Copetown Lion's Community Center
Ontario 5.07km
-
BMO Bank of Montreal
370 Wilson St E, Ancaster ON L9G 4S4 3.42km -
CIBC
919 Upper Paradise Rd, Hamilton ON L9B 2M9 7.56km -
RBC Royal Bank
801 Mohawk Rd W, Hamilton ON L9C 6C2 7.56km



