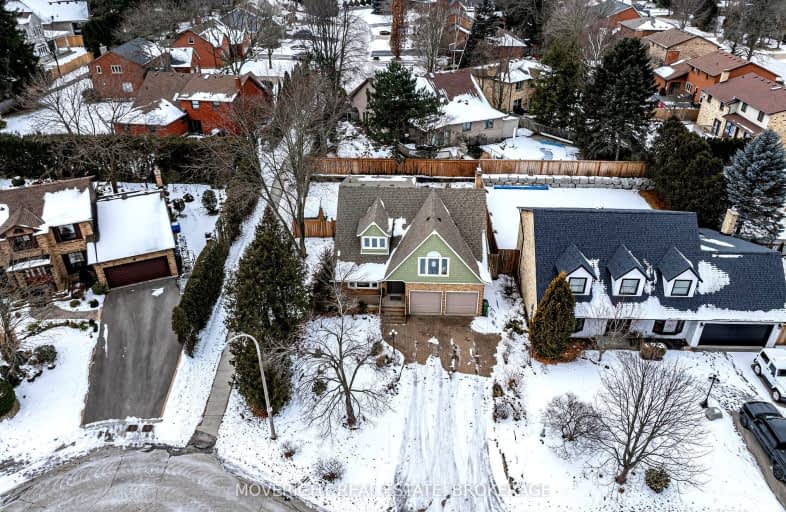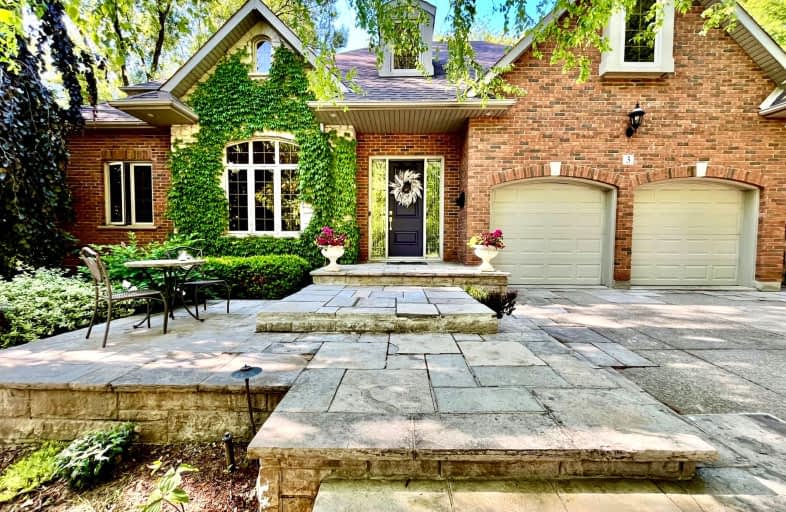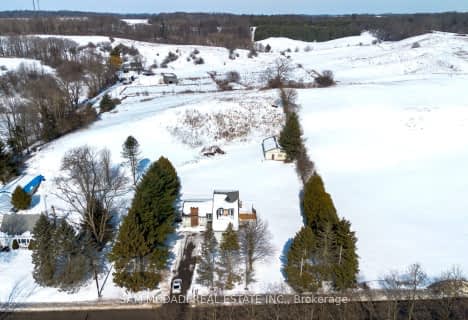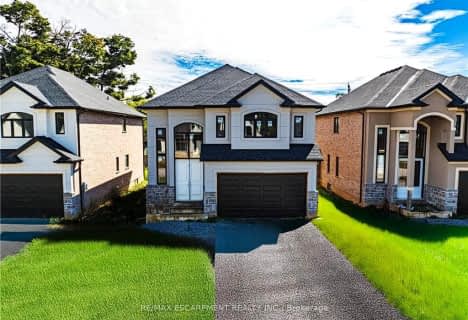Car-Dependent
- Most errands require a car.
Minimal Transit
- Almost all errands require a car.
Somewhat Bikeable
- Most errands require a car.

Rousseau Public School
Elementary: PublicAncaster Senior Public School
Elementary: PublicC H Bray School
Elementary: PublicSt. Ann (Ancaster) Catholic Elementary School
Elementary: CatholicSt. Joachim Catholic Elementary School
Elementary: CatholicFessenden School
Elementary: PublicDundas Valley Secondary School
Secondary: PublicSt. Mary Catholic Secondary School
Secondary: CatholicSir Allan MacNab Secondary School
Secondary: PublicBishop Tonnos Catholic Secondary School
Secondary: CatholicAncaster High School
Secondary: PublicSt. Thomas More Catholic Secondary School
Secondary: Catholic-
Dundas Valley Trail Centre
Ancaster ON 2.43km -
de Lottinville Neighbourhood Park
Dundas ON 4.29km -
Matilda Street Natural Playground
238 King St E (at Matilda), Dundas ON L8N 1B5 5.25km
-
FirstOntario Credit Union
240 Wilson St E, Ancaster ON L9G 2B7 0.92km -
Scotiabank
771 Golf Links Rd, Ancaster ON L9K 1L5 2.44km -
Scotiabank
851 Golf Links Rd, Hamilton ON L9K 1L5 3.33km






















