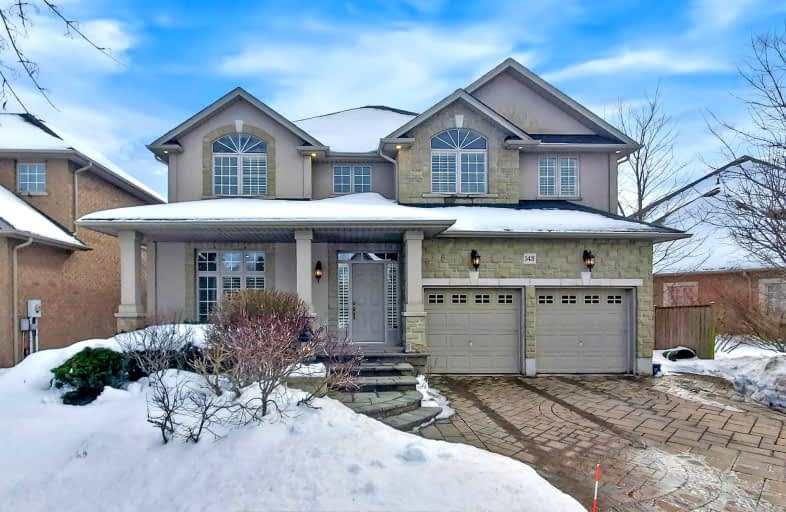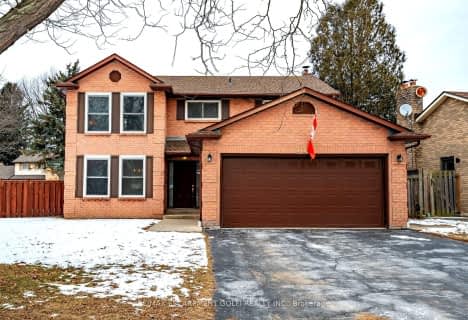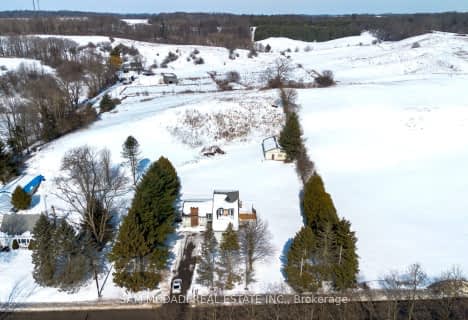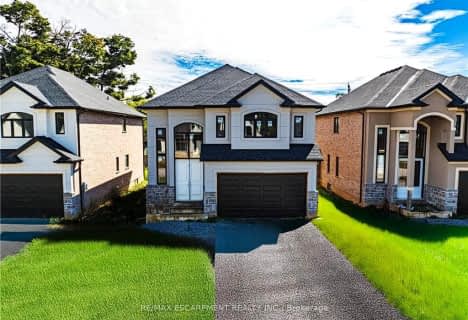Car-Dependent
- Most errands require a car.
Some Transit
- Most errands require a car.
Somewhat Bikeable
- Most errands require a car.

Rousseau Public School
Elementary: PublicAncaster Senior Public School
Elementary: PublicC H Bray School
Elementary: PublicSt. Ann (Ancaster) Catholic Elementary School
Elementary: CatholicSt. Joachim Catholic Elementary School
Elementary: CatholicFessenden School
Elementary: PublicDundas Valley Secondary School
Secondary: PublicSt. Mary Catholic Secondary School
Secondary: CatholicSir Allan MacNab Secondary School
Secondary: PublicBishop Tonnos Catholic Secondary School
Secondary: CatholicAncaster High School
Secondary: PublicSt. Thomas More Catholic Secondary School
Secondary: Catholic-
Ancaster Community Center
Jerseyville Rd W, Hamilton ON 1.65km -
Lions Outdoor Pool Playground
1.86km -
McGregor Playground
2.45km
-
CIBC
1180 Wilson St W, Ancaster ON L9G 3K9 1.43km -
FirstOntario Credit Union
240 Wilson St E, Ancaster ON L9G 2B7 3.16km -
Scotiabank
851 Golf Links Rd, Hamilton ON L9K 1L5 5.28km

















