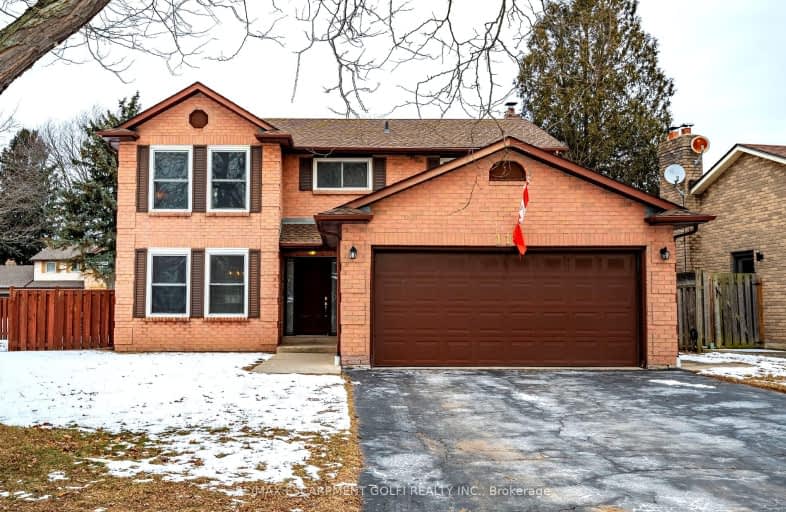Car-Dependent
- Most errands require a car.
26
/100
Some Transit
- Most errands require a car.
32
/100
Somewhat Bikeable
- Most errands require a car.
44
/100

Rousseau Public School
Elementary: Public
3.28 km
Ancaster Senior Public School
Elementary: Public
0.23 km
C H Bray School
Elementary: Public
1.11 km
St. Ann (Ancaster) Catholic Elementary School
Elementary: Catholic
1.30 km
St. Joachim Catholic Elementary School
Elementary: Catholic
0.25 km
Fessenden School
Elementary: Public
0.28 km
Dundas Valley Secondary School
Secondary: Public
5.78 km
St. Mary Catholic Secondary School
Secondary: Catholic
7.29 km
Sir Allan MacNab Secondary School
Secondary: Public
6.16 km
Bishop Tonnos Catholic Secondary School
Secondary: Catholic
0.68 km
Ancaster High School
Secondary: Public
1.52 km
St. Thomas More Catholic Secondary School
Secondary: Catholic
5.80 km
-
Rancho Relaxo Private Dog Park
2.08km -
St John's on the Green
37 Halson St (Golf Links Rd.), Ancaster ON L9G 2S2 2.08km -
Dundas Valley Trail Centre
Ancaster ON 4.31km
-
FirstOntario Credit Union
240 Wilson St E, Ancaster ON L9G 2B7 2.06km -
CIBC
1180 Wilson St W, Ancaster ON L9G 3K9 2.67km -
Scotiabank
771 Golf Links Rd, Ancaster ON L9K 1L5 3.22km


