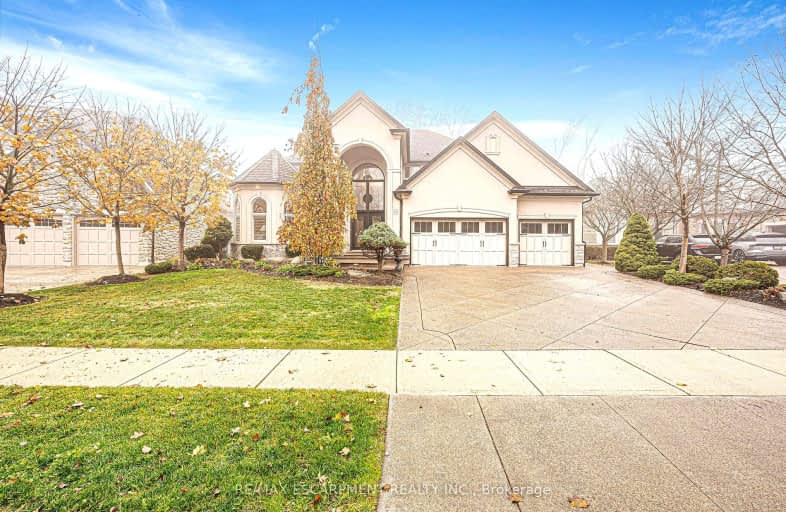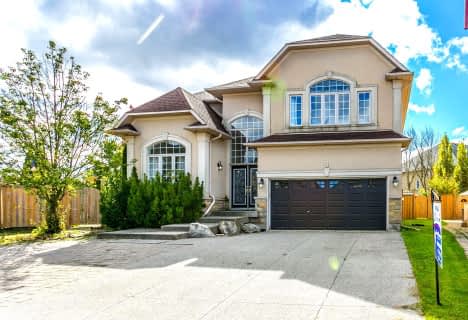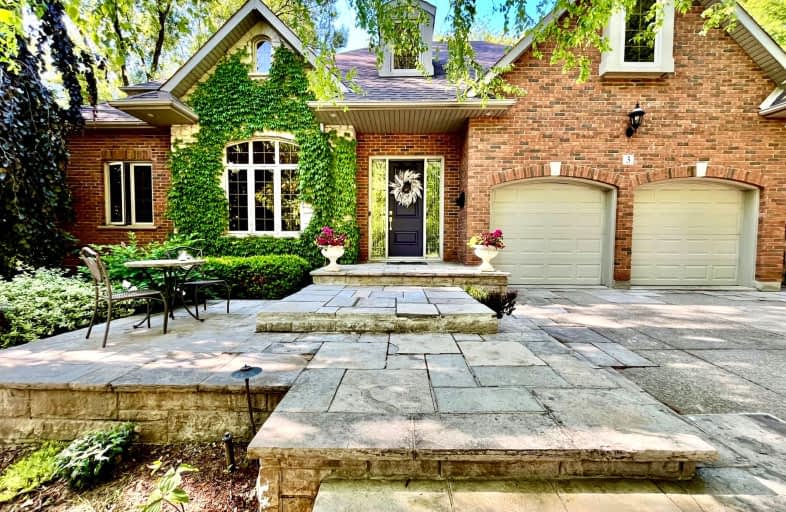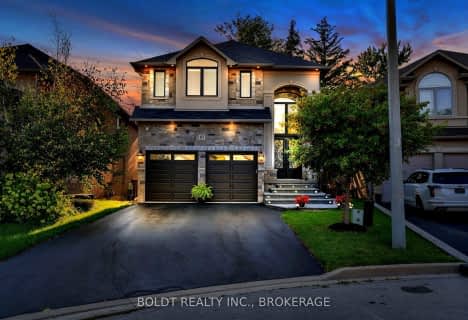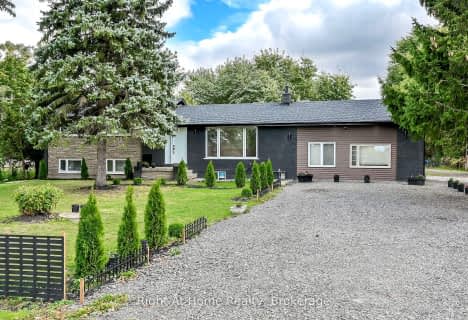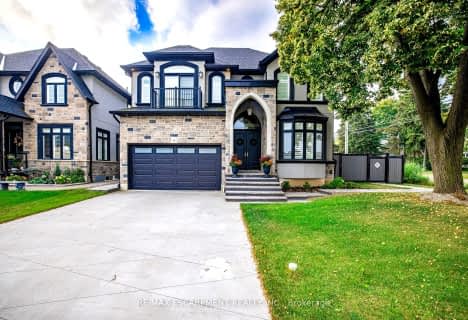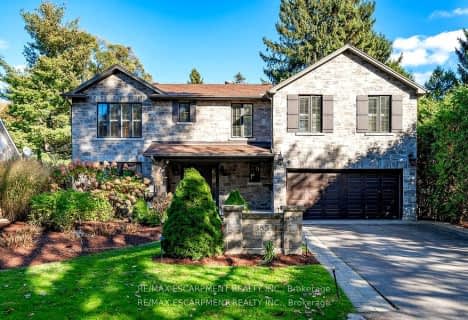Car-Dependent
- Almost all errands require a car.
Some Transit
- Most errands require a car.
Somewhat Bikeable
- Most errands require a car.

Ancaster Senior Public School
Elementary: PublicC H Bray School
Elementary: PublicSt. Ann (Ancaster) Catholic Elementary School
Elementary: CatholicSt. Joachim Catholic Elementary School
Elementary: CatholicFessenden School
Elementary: PublicImmaculate Conception Catholic Elementary School
Elementary: CatholicDundas Valley Secondary School
Secondary: PublicSt. Mary Catholic Secondary School
Secondary: CatholicSir Allan MacNab Secondary School
Secondary: PublicBishop Tonnos Catholic Secondary School
Secondary: CatholicAncaster High School
Secondary: PublicSt. Thomas More Catholic Secondary School
Secondary: Catholic-
James Smith Park
Garner Rd. W., Ancaster ON L9G 5E4 1.36km -
Lions Outdoor Pool Playground
2.66km -
Ancaster Leash Free Park
Ancaster ON 3.08km
-
CIBC
30 Wilson St W, Ancaster ON L9G 1N2 1.85km -
TD Bank Financial Group
98 Wilson St W, Ancaster ON L9G 1N3 1.89km -
TD Canada Trust ATM
98 Wilson St W, Ancaster ON L9G 1N3 1.89km
- 5 bath
- 4 bed
- 2500 sqft
1119 Glancaster Road, Hamilton, Ontario • L0R 1W0 • Airport Employment Area
