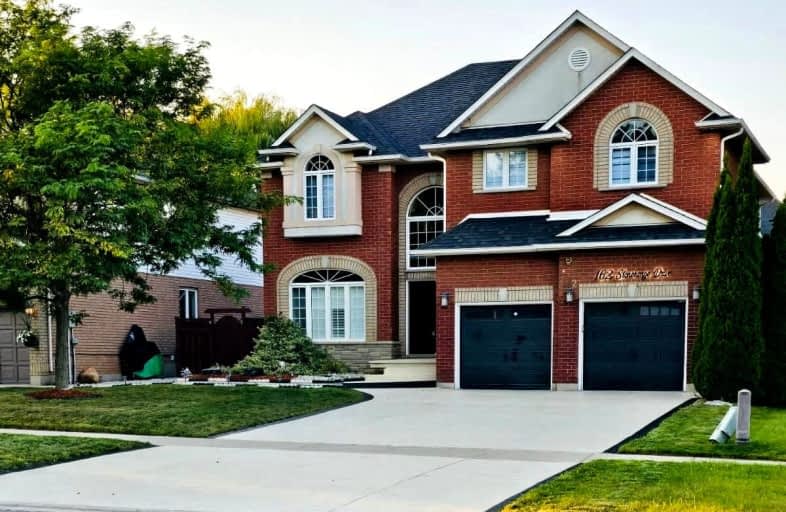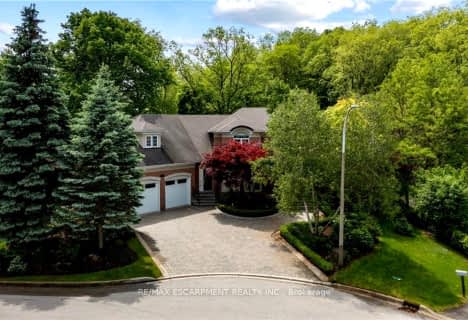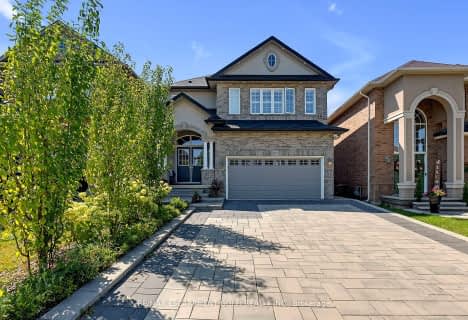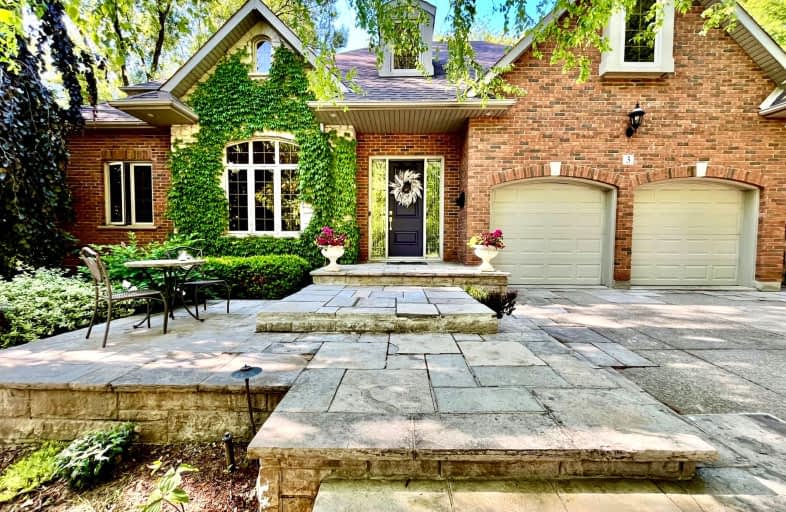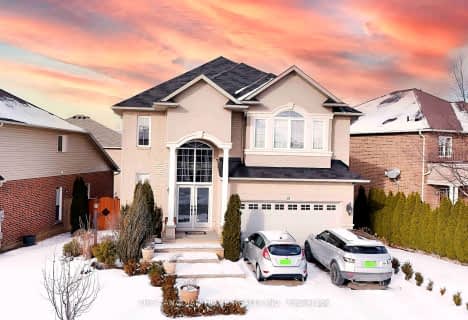Car-Dependent
- Almost all errands require a car.
Some Transit
- Most errands require a car.
Somewhat Bikeable
- Most errands require a car.

Tiffany Hills Elementary Public School
Elementary: PublicRousseau Public School
Elementary: PublicSt. Vincent de Paul Catholic Elementary School
Elementary: CatholicHoly Name of Mary Catholic Elementary School
Elementary: CatholicImmaculate Conception Catholic Elementary School
Elementary: CatholicAncaster Meadow Elementary Public School
Elementary: PublicDundas Valley Secondary School
Secondary: PublicSt. Mary Catholic Secondary School
Secondary: CatholicSir Allan MacNab Secondary School
Secondary: PublicBishop Tonnos Catholic Secondary School
Secondary: CatholicAncaster High School
Secondary: PublicSt. Thomas More Catholic Secondary School
Secondary: Catholic-
Kelseys Original Roadhouse
771 Golf Links Road, Ancaster, ON L9G 3K9 1.07km -
Milestones
771 Golf Links Road, Ancaster, ON L9G 3K9 1.08km -
Jack Astor's Bar And Grill
839 Golf Links Road, Ancaster, ON L9K 1L5 1.18km
-
Starbucks
737 Golf Links Road, Ancaster, ON L9K 1L5 1.15km -
Tim Horton Donuts
977 Golf Links Road, Ancaster, ON L9G 3K9 1.41km -
Tim Horton's
370 Wilson Street E, Ancaster, ON L9G 4S4 2.22km
-
Shoppers Drug Mart
1300 Garth Street, Hamilton, ON L9C 4L7 3.72km -
People's PharmaChoice
30 Rymal Road E, Unit 4, Hamilton, ON L9B 1T7 5.21km -
Shoppers Drug Mart
1341 Main Street W, Hamilton, ON L8S 1C6 5.29km
-
Kelseys Original Roadhouse
771 Golf Links Road, Ancaster, ON L9G 3K9 1.07km -
Milestones
771 Golf Links Road, Ancaster, ON L9G 3K9 1.08km -
Jack Astor's Bar And Grill
839 Golf Links Road, Ancaster, ON L9K 1L5 1.18km
-
Upper James Square
1508 Upper James Street, Hamilton, ON L9B 1K3 5.05km -
CF Lime Ridge
999 Upper Wentworth Street, Hamilton, ON L9A 4X5 7.36km -
Jackson Square
2 King Street W, Hamilton, ON L8P 1A1 8.11km
-
Sobeys
977 Golf Links Road, Ancaster, ON L9K 1K1 1.52km -
Paul & Adele's No Frills
930 Upper Paradise Road, Hamilton, ON L9B 2N1 2.71km -
Sweet Paradise
630 Stonechurch Road W, Hamilton, ON L9B 1A7 2.92km
-
Liquor Control Board of Ontario
233 Dundurn Street S, Hamilton, ON L8P 4K8 6.56km -
LCBO
1149 Barton Street E, Hamilton, ON L8H 2V2 11.95km -
The Beer Store
396 Elizabeth St, Burlington, ON L7R 2L6 17.57km
-
Shell Select
10 Legend Crt, Ancaster, ON L9K 1J3 1.22km -
Costco Gasoline
100 Legend Ct, Hamilton, ON L9K 1J3 1.52km -
Esso
1136 Golf Links Road, Ancaster, ON L9K 1J8 1.77km
-
Cineplex Cinemas Ancaster
771 Golf Links Road, Ancaster, ON L9G 3K9 1.21km -
The Westdale
1014 King Street West, Hamilton, ON L8S 1L4 6.37km -
Staircase Cafe Theatre
27 Dundurn Street N, Hamilton, ON L8R 3C9 7.4km
-
H.G. Thode Library
1280 Main Street W, Hamilton, ON L8S 5.53km -
Mills Memorial Library
1280 Main Street W, Hamilton, ON L8S 4L8 5.88km -
Health Sciences Library, McMaster University
1280 Main Street, Hamilton, ON L8S 4K1 6.06km
-
McMaster Children's Hospital
1200 Main Street W, Hamilton, ON L8N 3Z5 5.38km -
St Joseph's Hospital
50 Charlton Avenue E, Hamilton, ON L8N 4A6 7.64km -
LifeLabs
54 Wilson St W, Ancaster, ON L9G 3T8 3.02km
-
Meadowlands Park
0.45km -
Moorland Park
Ancaster ON L9G 2R8 0.81km -
Off Leash Dog Park
Ancaster ON 1.32km
-
BMO Bank of Montreal
737 Golf Links Rd, Ancaster ON L9K 1L5 1.1km -
Scotiabank
10 Legend Crt, Ancaster ON L9K 1J3 1.22km -
BMO Bank of Montreal
977 Golf Links Rd, Ancaster ON L9K 1K1 1.51km
