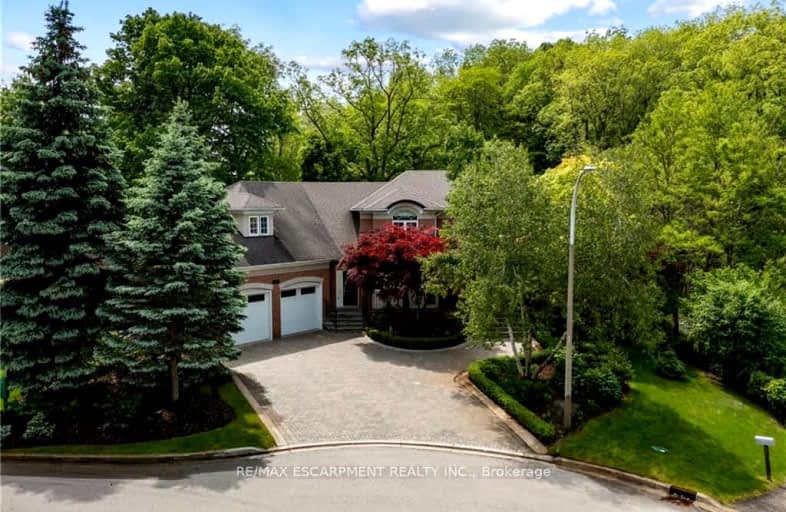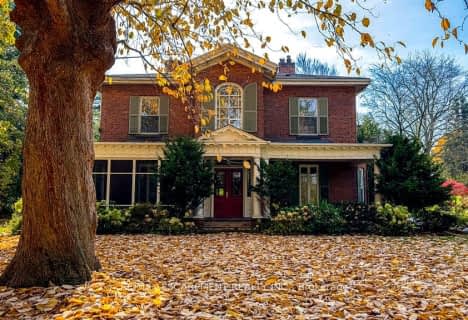Car-Dependent
- Almost all errands require a car.
22
/100
Some Transit
- Most errands require a car.
41
/100
Somewhat Bikeable
- Almost all errands require a car.
16
/100

Rousseau Public School
Elementary: Public
0.73 km
St. Bernadette Catholic Elementary School
Elementary: Catholic
2.90 km
Dundana Public School
Elementary: Public
2.75 km
Holy Name of Mary Catholic Elementary School
Elementary: Catholic
1.98 km
Immaculate Conception Catholic Elementary School
Elementary: Catholic
2.83 km
Ancaster Meadow Elementary Public School
Elementary: Public
1.51 km
Dundas Valley Secondary School
Secondary: Public
2.93 km
St. Mary Catholic Secondary School
Secondary: Catholic
3.37 km
Sir Allan MacNab Secondary School
Secondary: Public
3.03 km
Bishop Tonnos Catholic Secondary School
Secondary: Catholic
4.63 km
Ancaster High School
Secondary: Public
4.21 km
St. Thomas More Catholic Secondary School
Secondary: Catholic
4.00 km
-
Village Green Park
Lodor and Church, Ancaster ON 1.67km -
Meadowlands Park
1.94km -
Sanctuary Park
Sanctuary Dr, Dundas ON 2.41km
-
BMO Bank of Montreal
737 Golf Links Rd, Ancaster ON L9K 1L5 1.01km -
Scotiabank
10 Legend Crt, Ancaster ON L9K 1J3 1.31km -
RBC Royal Bank
1845 Main St W, Hamilton ON L8S 1J2 2.56km





