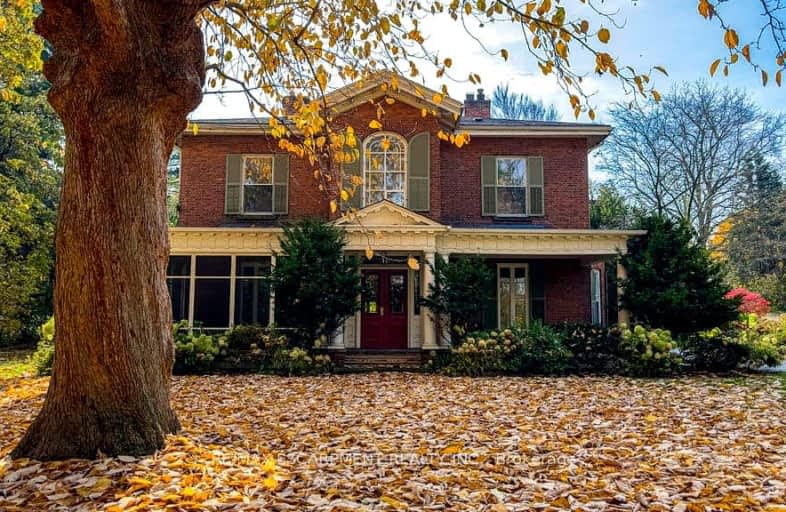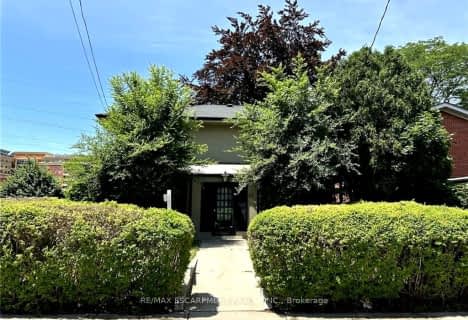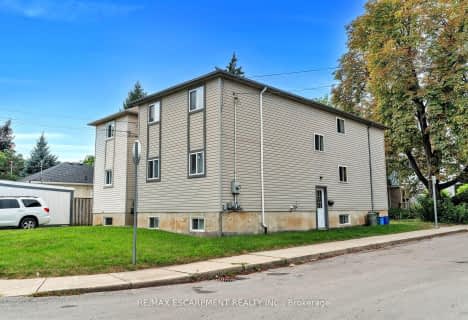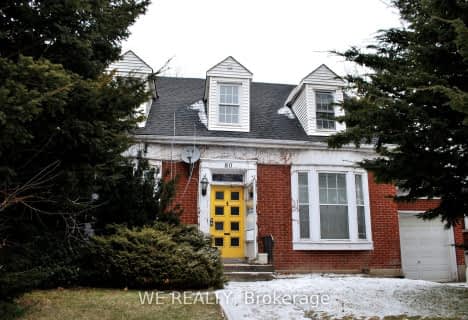
Very Walkable
- Most errands can be accomplished on foot.
Good Transit
- Some errands can be accomplished by public transportation.
Somewhat Bikeable
- Most errands require a car.

Glenwood Special Day School
Elementary: PublicYorkview School
Elementary: PublicSt. Augustine Catholic Elementary School
Elementary: CatholicSt. Bernadette Catholic Elementary School
Elementary: CatholicDundana Public School
Elementary: PublicDundas Central Public School
Elementary: PublicÉcole secondaire Georges-P-Vanier
Secondary: PublicDundas Valley Secondary School
Secondary: PublicSt. Mary Catholic Secondary School
Secondary: CatholicSir Allan MacNab Secondary School
Secondary: PublicWestdale Secondary School
Secondary: PublicSt. Thomas More Catholic Secondary School
Secondary: Catholic-
Dundas Driving Park
71 Cross St, Dundas ON 1.18km -
Sanctuary Park
Sanctuary Dr, Dundas ON 1.83km -
Cinema Park
Golf Links Rd (at Kitty Murray Ln), Ancaster ON 3.63km
-
CIBC
83 King St W (at Sydenham St), Dundas ON L9H 1V1 0.95km -
CIBC
1015 King St W, Hamilton ON L8S 1L3 3.5km -
TD Bank Financial Group
938 King St W, Hamilton ON L8S 1K8 3.68km









