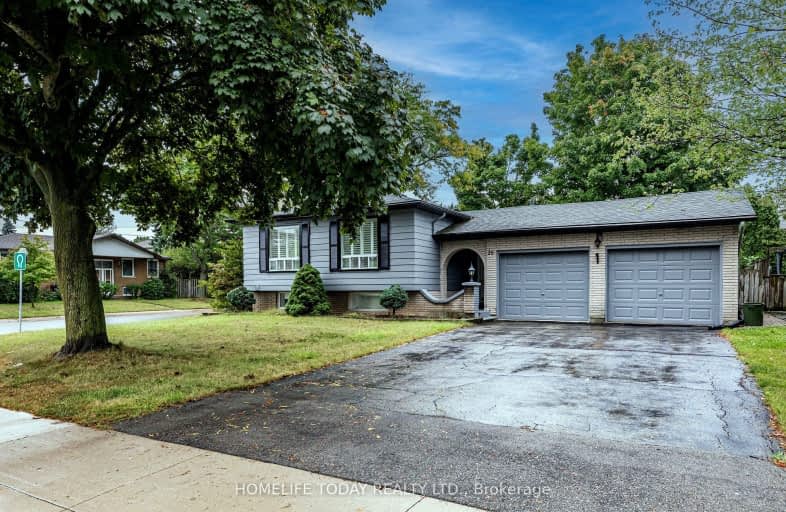Somewhat Walkable
- Some errands can be accomplished on foot.
Some Transit
- Most errands require a car.
Bikeable
- Some errands can be accomplished on bike.

Holbrook Junior Public School
Elementary: PublicMountview Junior Public School
Elementary: PublicRegina Mundi Catholic Elementary School
Elementary: CatholicSt. Teresa of Avila Catholic Elementary School
Elementary: CatholicSt. Vincent de Paul Catholic Elementary School
Elementary: CatholicGordon Price School
Elementary: PublicÉcole secondaire Georges-P-Vanier
Secondary: PublicSt. Mary Catholic Secondary School
Secondary: CatholicSir Allan MacNab Secondary School
Secondary: PublicWestdale Secondary School
Secondary: PublicWestmount Secondary School
Secondary: PublicSt. Thomas More Catholic Secondary School
Secondary: Catholic-
West End Pub
151 Emerson Street, Hamilton, ON L8S 2Y1 1.89km -
Emerson Pub
109 Emerson Street, Hamilton, ON L8S 2X6 2.02km -
Jack Astor's Bar and Grill
839 Golf Links Road, Ancaster, ON L9K 1L5 2.21km
-
Tim Hortons
1005 Mohawk Road W, Hamilton, ON L9C 7P5 0.5km -
Tim Horton Donuts
977 Golf Links Road, Ancaster, ON L9G 3K9 1.79km -
Tim Hortons
642 Stone Church Rd W, Hamilton, ON L9B 1A7 2.05km
-
Crunch Fitness
1685 Main Street W, Hamilton, ON L8S 1G5 2.35km -
Gravity Climbing Gym
70 Frid Street, Hamilton, ON L8P 4M4 3.57km -
Alchemy CrossFit Hamilton
67 Frid Street, Unit 14, Hamilton, ON L8P 4M3 3.58km
-
Sobey’s
977 Golf Links Road, Hamilton, ON L9K 1K1 1.74km -
Shoppers Drug Mart
1300 Garth Street, Hamilton, ON L9C 4L7 2.3km -
Shoppers Drug Mart
1341 Main Street W, Hamilton, ON L8S 1C6 2.39km
-
West City Chinese Food
801 Mohawk Road W, Hamilton, ON L9C 6C2 0.42km -
Nellie's West City Fish & Chips
801 Mohawk Rd W, Hamilton, ON L9C 6C2 0.46km -
Venice Beach Pizza
770 Mohawk Road W, Hamilton, ON L9C 0.45km
-
Upper James Square
1508 Upper James Street, Hamilton, ON L9B 1K3 4.32km -
Jackson Square
2 King Street W, Hamilton, ON L8P 1A1 5.07km -
Hamilton City Centre Mall
77 James Street N, Hamilton, ON L8R 5.19km
-
Farm Boy
801 Mohawk Road W, Hamilton, ON L9C 5V8 0.39km -
Sobeys
977 Golf Links Road, Ancaster, ON L9K 1K1 1.71km -
Paul & Adele's No Frills
930 Upper Paradise Road, Hamilton, ON L9B 2N1 2.14km
-
Liquor Control Board of Ontario
233 Dundurn Street S, Hamilton, ON L8P 4K8 3.46km -
LCBO
1149 Barton Street E, Hamilton, ON L8H 2V2 9.24km -
The Beer Store
396 Elizabeth St, Burlington, ON L7R 2L6 14.45km
-
Esso
1136 Golf Links Road, Ancaster, ON L9K 1J8 1.35km -
Costco Gasoline
100 Legend Ct, Hamilton, ON L9K 1J3 1.99km -
Esso
642 Stone Church Road W, Hamilton, ON L9B 2.08km
-
Cineplex Cinemas Ancaster
771 Golf Links Road, Ancaster, ON L9G 3K9 2.47km -
The Westdale
1014 King Street West, Hamilton, ON L8S 1L4 3.31km -
Staircase Cafe Theatre
27 Dundurn Street N, Hamilton, ON L8R 3C9 4.28km
-
H.G. Thode Library
1280 Main Street W, Hamilton, ON L8S 2.76km -
Mills Memorial Library
1280 Main Street W, Hamilton, ON L8S 4L8 3km -
Hamilton Public Library
100 Mohawk Road W, Hamilton, ON L9C 1W1 3.2km
-
St Peter's Residence
125 Av Redfern, Hamilton, ON L9C 7W9 0.7km -
McMaster Children's Hospital
1200 Main Street W, Hamilton, ON L8N 3Z5 2.47km -
St Joseph's Hospital
50 Charlton Avenue E, Hamilton, ON L8N 4A6 4.73km
-
Fonthill Park
Wendover Dr, Hamilton ON 1.17km -
Meadowlands Park
2.67km -
Biba Park
Hamilton ON L9K 0A7 2.83km
-
Tandia Financial Credit Union
21 Stone Church Rd, Ancaster ON L9K 1S4 1.26km -
TD Bank Financial Group
977 Golf Links Rd, Ancaster ON L9K 1K1 2.49km -
BMO Bank of Montreal
University Plaza, Dundas ON 2.76km







