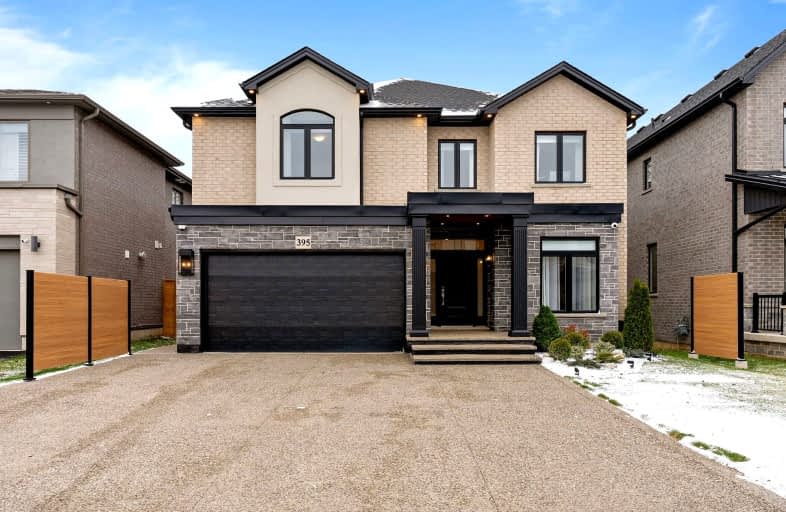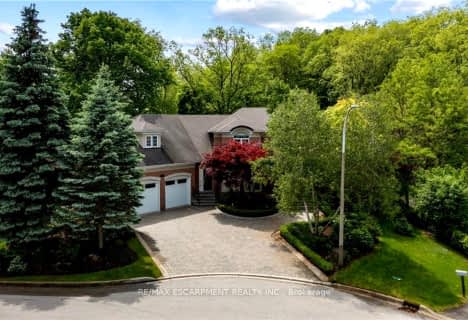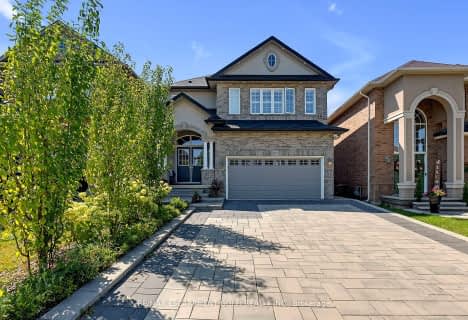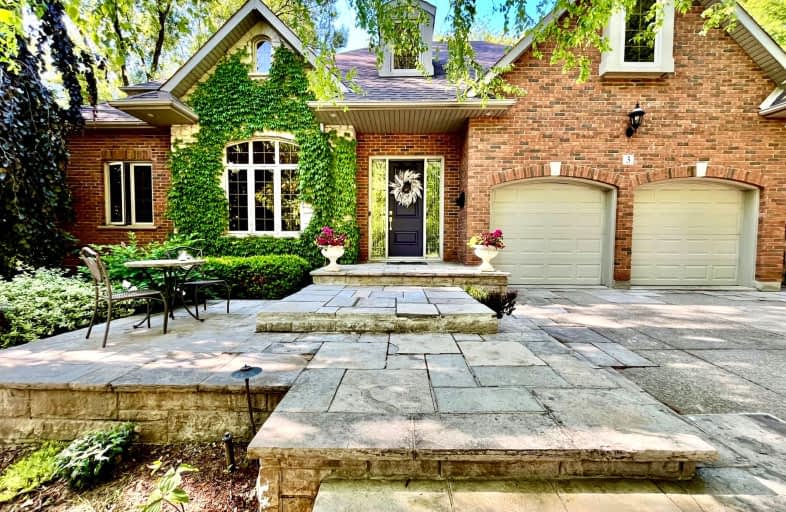Car-Dependent
- Almost all errands require a car.
Some Transit
- Most errands require a car.
Somewhat Bikeable
- Most errands require a car.

Tiffany Hills Elementary Public School
Elementary: PublicRousseau Public School
Elementary: PublicSt. Vincent de Paul Catholic Elementary School
Elementary: CatholicHoly Name of Mary Catholic Elementary School
Elementary: CatholicImmaculate Conception Catholic Elementary School
Elementary: CatholicAncaster Meadow Elementary Public School
Elementary: PublicDundas Valley Secondary School
Secondary: PublicSt. Mary Catholic Secondary School
Secondary: CatholicSir Allan MacNab Secondary School
Secondary: PublicBishop Tonnos Catholic Secondary School
Secondary: CatholicWestmount Secondary School
Secondary: PublicSt. Thomas More Catholic Secondary School
Secondary: Catholic-
Fonthill Park
Wendover Dr, Hamilton ON 3.14km -
James Smith Park
Garner Rd. W., Ancaster ON L9G 5E4 3.52km -
William Connell City-Wide Park
1086 W 5th St, Hamilton ON L9B 1J6 4.37km
-
Scotiabank
851 Golf Links Rd, Hamilton ON L9K 1L5 1.52km -
BMO Bank of Montreal
737 Golf Links Rd, Ancaster ON L9K 1L5 1.55km -
TD Canada Trust ATM
977 Golflinks Rd, Ancaster ON L9K 1K1 1.74km













