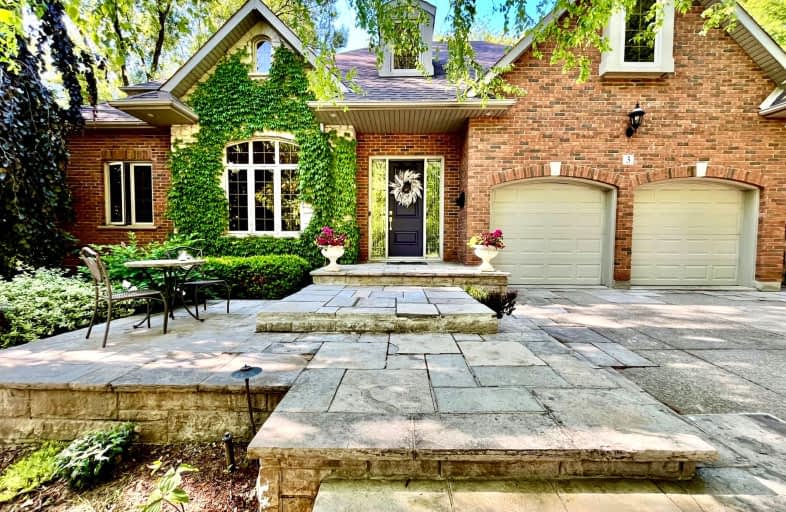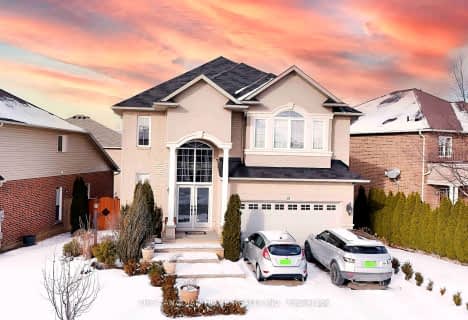Car-Dependent
- Most errands require a car.
43
/100
Some Transit
- Most errands require a car.
43
/100
Somewhat Bikeable
- Most errands require a car.
38
/100

Tiffany Hills Elementary Public School
Elementary: Public
2.26 km
Rousseau Public School
Elementary: Public
0.67 km
St. Ann (Ancaster) Catholic Elementary School
Elementary: Catholic
2.15 km
Holy Name of Mary Catholic Elementary School
Elementary: Catholic
1.39 km
Immaculate Conception Catholic Elementary School
Elementary: Catholic
1.57 km
Ancaster Meadow Elementary Public School
Elementary: Public
0.72 km
Dundas Valley Secondary School
Secondary: Public
4.13 km
St. Mary Catholic Secondary School
Secondary: Catholic
4.47 km
Sir Allan MacNab Secondary School
Secondary: Public
3.36 km
Bishop Tonnos Catholic Secondary School
Secondary: Catholic
3.52 km
Ancaster High School
Secondary: Public
3.56 km
St. Thomas More Catholic Secondary School
Secondary: Catholic
3.56 km
-
Village Green Park
Lodor and Church, Ancaster ON 1.16km -
Meadowlands Park
1.16km -
James Smith Park
Garner Rd. W., Ancaster ON L9G 5E4 3.19km
-
BMO Bank of Montreal
737 Golf Links Rd, Ancaster ON L9K 1L5 0.74km -
Scotiabank
10 Legend Crt, Ancaster ON L9K 1J3 1.28km -
BMO Bank of Montreal
977 Golf Links Rd, Ancaster ON L9K 1K1 1.65km



