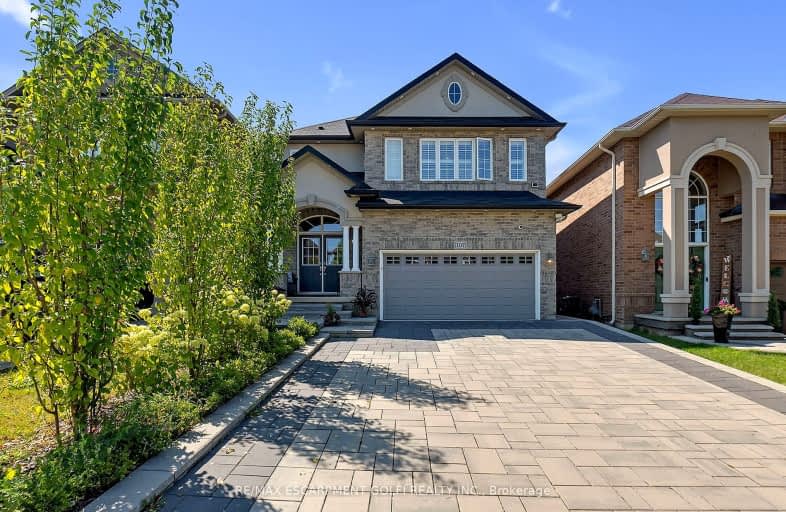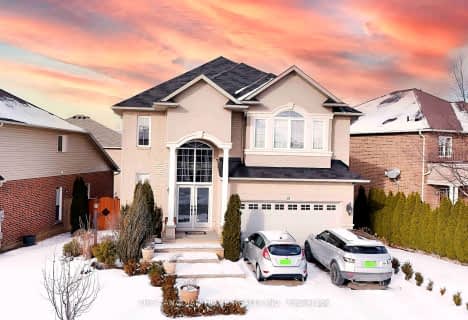
Video Tour
Car-Dependent
- Almost all errands require a car.
14
/100
Some Transit
- Most errands require a car.
39
/100
Somewhat Bikeable
- Almost all errands require a car.
22
/100

Tiffany Hills Elementary Public School
Elementary: Public
0.25 km
St. Vincent de Paul Catholic Elementary School
Elementary: Catholic
1.67 km
Gordon Price School
Elementary: Public
1.89 km
Holy Name of Mary Catholic Elementary School
Elementary: Catholic
0.80 km
Immaculate Conception Catholic Elementary School
Elementary: Catholic
1.28 km
Ancaster Meadow Elementary Public School
Elementary: Public
1.38 km
Dundas Valley Secondary School
Secondary: Public
5.69 km
St. Mary Catholic Secondary School
Secondary: Catholic
4.47 km
Sir Allan MacNab Secondary School
Secondary: Public
2.36 km
Bishop Tonnos Catholic Secondary School
Secondary: Catholic
4.71 km
Westmount Secondary School
Secondary: Public
3.85 km
St. Thomas More Catholic Secondary School
Secondary: Catholic
1.61 km
-
Fonthill Park
Wendover Dr, Hamilton ON 2.45km -
Scenic Woods Park
Hamilton ON 2.73km -
Gourley Park
Hamilton ON 3.35km
-
TD Bank Financial Group
977 Golf Links Rd, Ancaster ON L9K 1K1 1.52km -
Scotiabank
10 Legend Crt, Ancaster ON L9K 1J3 1.53km -
Scotiabank
851 Golf Links Rd, Hamilton ON L9K 1L5 1.56km



