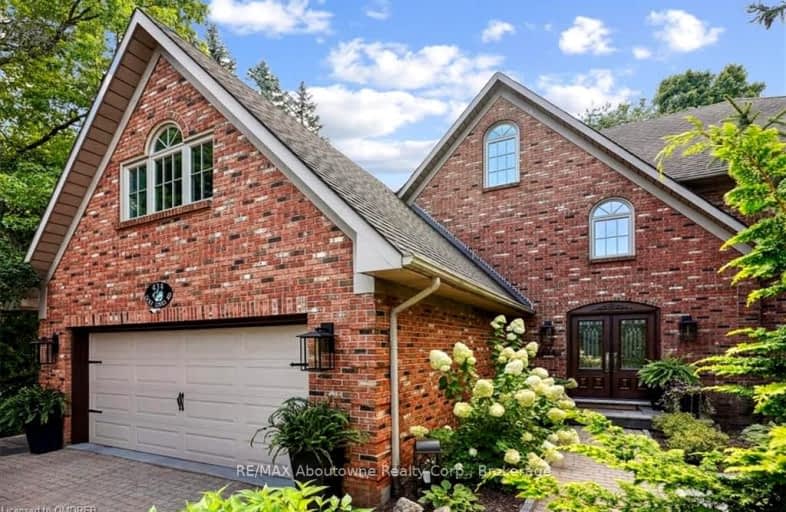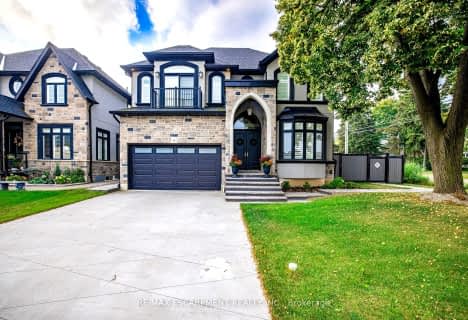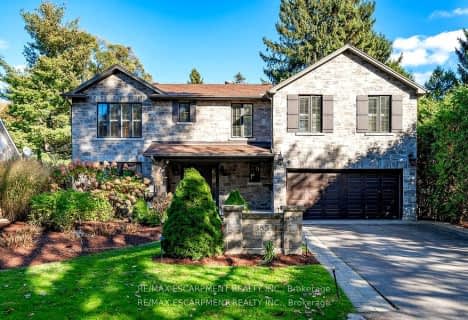Car-Dependent
- Most errands require a car.
Some Transit
- Most errands require a car.
Somewhat Bikeable
- Most errands require a car.

Rousseau Public School
Elementary: PublicC H Bray School
Elementary: PublicSt. Ann (Ancaster) Catholic Elementary School
Elementary: CatholicHoly Name of Mary Catholic Elementary School
Elementary: CatholicImmaculate Conception Catholic Elementary School
Elementary: CatholicAncaster Meadow Elementary Public School
Elementary: PublicDundas Valley Secondary School
Secondary: PublicSt. Mary Catholic Secondary School
Secondary: CatholicSir Allan MacNab Secondary School
Secondary: PublicBishop Tonnos Catholic Secondary School
Secondary: CatholicAncaster High School
Secondary: PublicSt. Thomas More Catholic Secondary School
Secondary: Catholic-
Golf Links Park
0.16km -
Meadowbrook Park
3.26km -
Dundas Valley Trail Centre
Ancaster ON 3.4km
-
BMO Bank of Montreal
370 Wilson St E, Ancaster ON L9G 4S4 0.82km -
Scotiabank
851 Golf Links Rd, Hamilton ON L9K 1L5 1.58km -
TD Canada Trust Branch and ATM
977 Golflinks Rd, Ancaster ON L9K 1K1 1.99km
- 4 bath
- 4 bed
- 2500 sqft
146 Whittington Drive, Hamilton, Ontario • L9K 0H5 • Meadowlands














