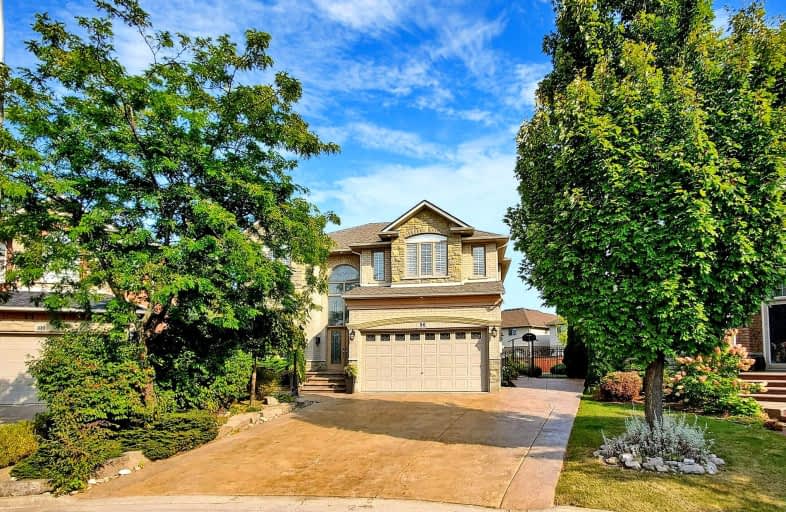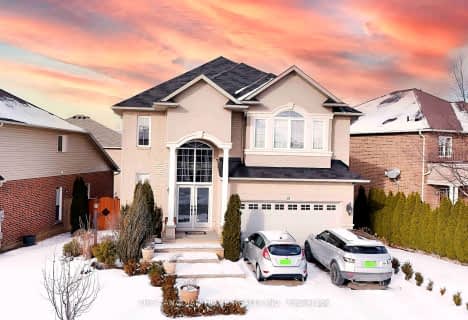Somewhat Walkable
- Some errands can be accomplished on foot.
65
/100
Good Transit
- Some errands can be accomplished by public transportation.
50
/100
Bikeable
- Some errands can be accomplished on bike.
52
/100

Tiffany Hills Elementary Public School
Elementary: Public
1.28 km
Rousseau Public School
Elementary: Public
1.73 km
St. Vincent de Paul Catholic Elementary School
Elementary: Catholic
1.63 km
Holy Name of Mary Catholic Elementary School
Elementary: Catholic
0.43 km
Immaculate Conception Catholic Elementary School
Elementary: Catholic
1.82 km
Ancaster Meadow Elementary Public School
Elementary: Public
0.90 km
Dundas Valley Secondary School
Secondary: Public
4.71 km
St. Mary Catholic Secondary School
Secondary: Catholic
3.55 km
Sir Allan MacNab Secondary School
Secondary: Public
1.83 km
Westdale Secondary School
Secondary: Public
5.23 km
Westmount Secondary School
Secondary: Public
3.83 km
St. Thomas More Catholic Secondary School
Secondary: Catholic
2.15 km
-
Fonthill Park
Wendover Dr, Hamilton ON 2.19km -
Golf Links Park
2.19km -
Alexander Park
259 Whitney Ave (Whitney and Rifle Range), Hamilton ON 3.45km
-
TD Canada Trust Branch and ATM
977 Golflinks Rd, Ancaster ON L9K 1K1 0.55km -
TD Canada Trust ATM
977 Golflinks Rd, Ancaster ON L9K 1K1 0.55km -
Scotiabank
851 Golf Links Rd, Hamilton ON L9K 1L5 0.62km





