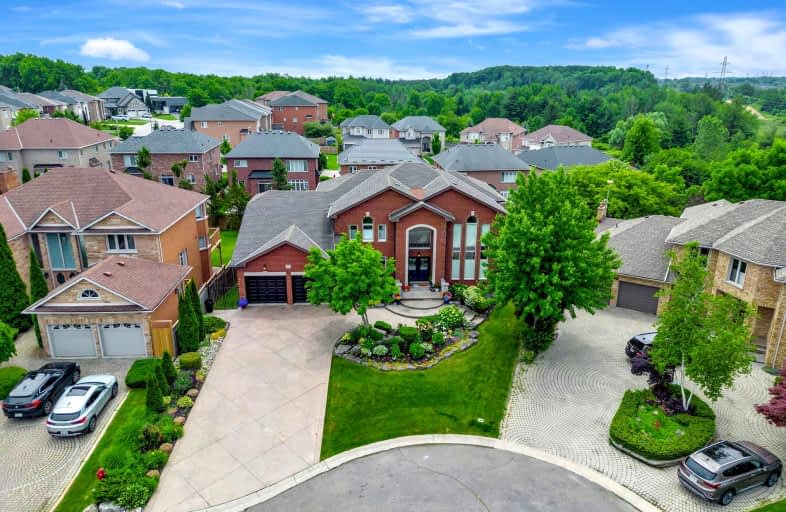Somewhat Walkable
- Some errands can be accomplished on foot.
56
/100
Some Transit
- Most errands require a car.
43
/100
Somewhat Bikeable
- Most errands require a car.
48
/100

Tiffany Hills Elementary Public School
Elementary: Public
1.24 km
St. Teresa of Avila Catholic Elementary School
Elementary: Catholic
1.80 km
St. Vincent de Paul Catholic Elementary School
Elementary: Catholic
0.50 km
Gordon Price School
Elementary: Public
0.73 km
Holy Name of Mary Catholic Elementary School
Elementary: Catholic
1.37 km
R A Riddell Public School
Elementary: Public
1.50 km
École secondaire Georges-P-Vanier
Secondary: Public
5.64 km
St. Mary Catholic Secondary School
Secondary: Catholic
3.54 km
Sir Allan MacNab Secondary School
Secondary: Public
1.19 km
Westdale Secondary School
Secondary: Public
4.77 km
Westmount Secondary School
Secondary: Public
2.74 km
St. Thomas More Catholic Secondary School
Secondary: Catholic
1.14 km
-
Meadowlands Park
1.65km -
Gourley Park
Hamilton ON 2.44km -
William Connell City-Wide Park
1086 W 5th St, Hamilton ON L9B 1J6 3.02km
-
RBC Royal Bank
801 Mohawk Rd W, Hamilton ON L9C 6C2 1.34km -
TD Bank Financial Group
977 Golf Links Rd, Ancaster ON L9K 1K1 1.92km -
CIBC
30 Wilson St W, Ancaster ON L9G 1N2 4.82km




