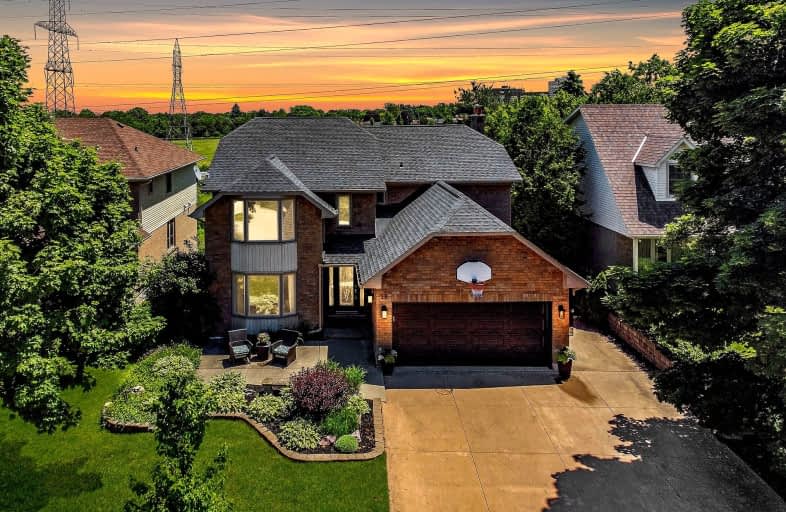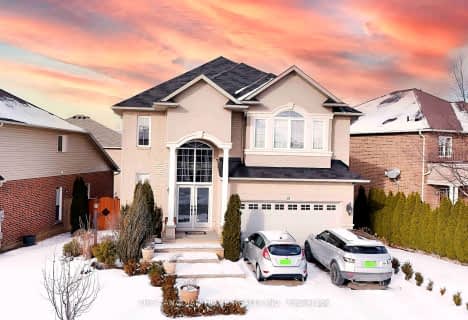Car-Dependent
- Most errands require a car.
41
/100
Some Transit
- Most errands require a car.
47
/100
Somewhat Bikeable
- Most errands require a car.
46
/100

Glenwood Special Day School
Elementary: Public
1.45 km
Holbrook Junior Public School
Elementary: Public
1.46 km
Mountview Junior Public School
Elementary: Public
0.76 km
St. Teresa of Avila Catholic Elementary School
Elementary: Catholic
0.49 km
St. Vincent de Paul Catholic Elementary School
Elementary: Catholic
1.70 km
Gordon Price School
Elementary: Public
1.77 km
École secondaire Georges-P-Vanier
Secondary: Public
4.48 km
St. Mary Catholic Secondary School
Secondary: Catholic
1.95 km
Sir Allan MacNab Secondary School
Secondary: Public
0.90 km
Westdale Secondary School
Secondary: Public
3.60 km
Westmount Secondary School
Secondary: Public
3.11 km
St. Thomas More Catholic Secondary School
Secondary: Catholic
2.71 km
-
Cliffview Park
2.17km -
Meadowlands Park
2.34km -
King’s Walk
Hamilton ON 2.96km
-
TD Canada Trust Branch and ATM
1280 Mohawk Rd, Ancaster ON L9G 3K9 0.39km -
RBC Royal Bank
801 Mohawk Rd W, Hamilton ON L9C 6C2 0.8km -
TD Canada Trust Branch and ATM
977 Golflinks Rd, Ancaster ON L9K 1K1 1.34km








