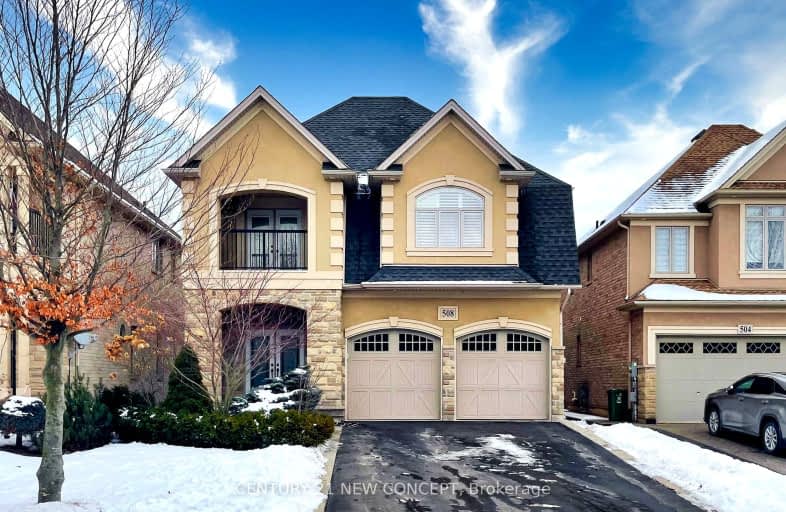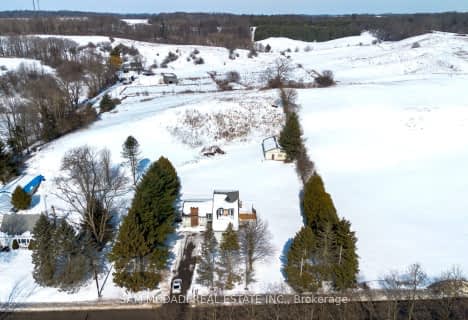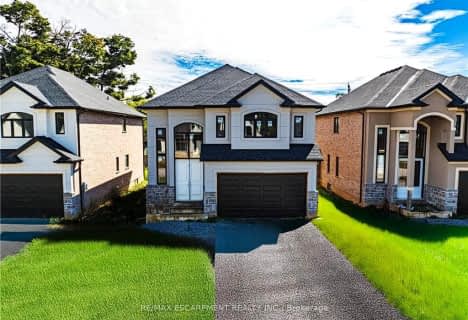Car-Dependent
- Almost all errands require a car.
23
/100
Some Transit
- Most errands require a car.
28
/100
Somewhat Bikeable
- Most errands require a car.
32
/100

Rousseau Public School
Elementary: Public
4.17 km
Ancaster Senior Public School
Elementary: Public
1.13 km
C H Bray School
Elementary: Public
1.49 km
St. Ann (Ancaster) Catholic Elementary School
Elementary: Catholic
1.86 km
St. Joachim Catholic Elementary School
Elementary: Catholic
1.47 km
Fessenden School
Elementary: Public
1.22 km
Dundas Valley Secondary School
Secondary: Public
5.96 km
St. Mary Catholic Secondary School
Secondary: Catholic
8.12 km
Sir Allan MacNab Secondary School
Secondary: Public
7.27 km
Bishop Tonnos Catholic Secondary School
Secondary: Catholic
1.26 km
Ancaster High School
Secondary: Public
0.77 km
St. Thomas More Catholic Secondary School
Secondary: Catholic
7.08 km
-
McGregor Playground
1.89km -
Dundas Valley Trail Centre
Ancaster ON 4.15km -
TJL Artificial Turf Pro
4 Maplehurst Ridge, Dundas ON L9H 7A1 5.17km
-
Scotiabank
851 Golf Links Rd, Hamilton ON L9K 1L5 5.11km -
RBC Royal Bank
1845 Main St W, Hamilton ON L8S 1J2 7.27km -
BMO Bank of Montreal
University Plaza, Dundas ON 7.51km











