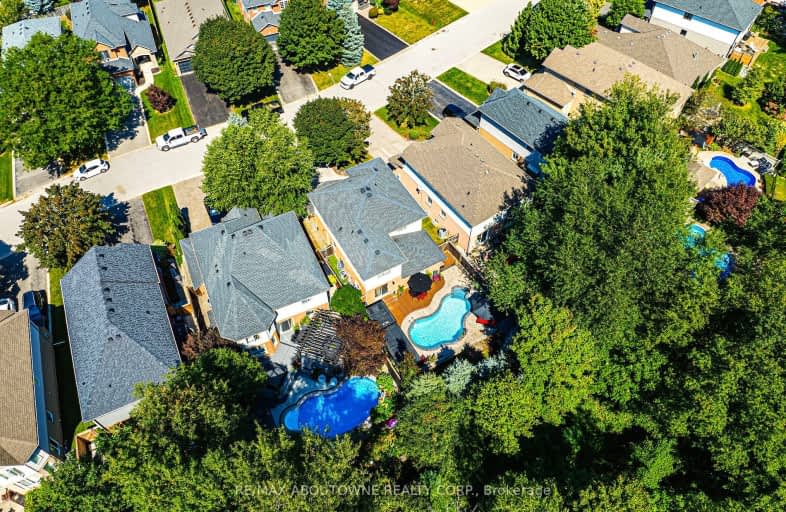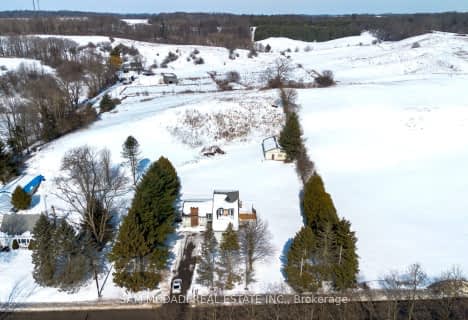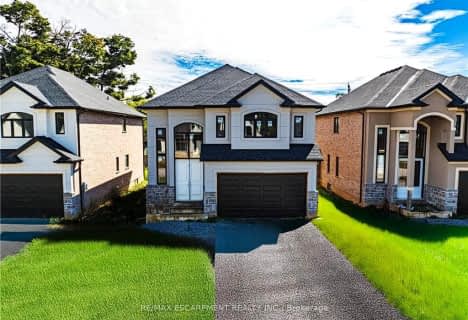Car-Dependent
- Almost all errands require a car.
22
/100
Minimal Transit
- Almost all errands require a car.
23
/100
Somewhat Bikeable
- Most errands require a car.
27
/100

Queen's Rangers Public School
Elementary: Public
4.55 km
Ancaster Senior Public School
Elementary: Public
1.56 km
C H Bray School
Elementary: Public
1.62 km
St. Ann (Ancaster) Catholic Elementary School
Elementary: Catholic
1.97 km
St. Joachim Catholic Elementary School
Elementary: Catholic
1.88 km
Fessenden School
Elementary: Public
1.62 km
Dundas Valley Secondary School
Secondary: Public
5.73 km
St. Mary Catholic Secondary School
Secondary: Catholic
8.15 km
Sir Allan MacNab Secondary School
Secondary: Public
7.46 km
Bishop Tonnos Catholic Secondary School
Secondary: Catholic
1.81 km
Ancaster High School
Secondary: Public
0.59 km
St. Thomas More Catholic Secondary School
Secondary: Catholic
7.41 km
-
Pine Ridge Park
0.44km -
Meadowbrook Park
0.78km -
Golf Links Park
3.56km
-
TD Bank Financial Group
98 Wilson St W, Ancaster ON L9G 1N3 1.64km -
BMO Bank of Montreal
370 Wilson St E, Ancaster ON L9G 4S4 3.28km -
Scotiabank
851 Golf Links Rd, Hamilton ON L9K 1L5 5.28km








