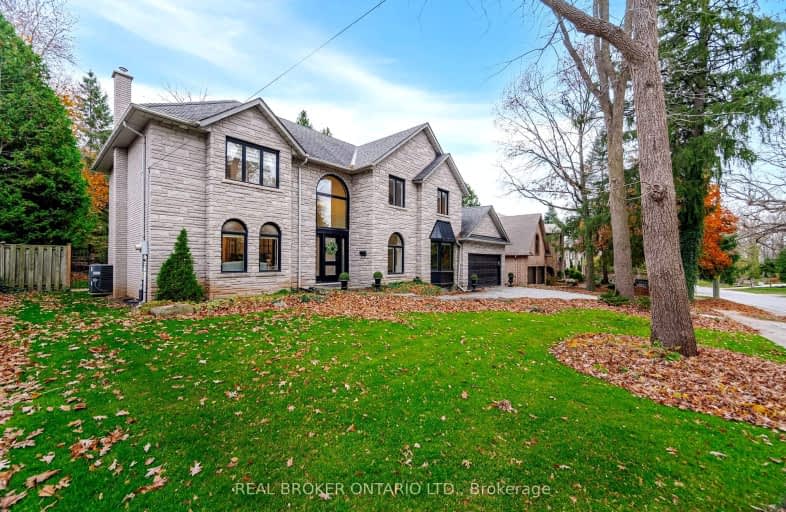Car-Dependent
- Most errands require a car.
Some Transit
- Most errands require a car.
Somewhat Bikeable
- Most errands require a car.

Rousseau Public School
Elementary: PublicAncaster Senior Public School
Elementary: PublicC H Bray School
Elementary: PublicSt. Ann (Ancaster) Catholic Elementary School
Elementary: CatholicSt. Joachim Catholic Elementary School
Elementary: CatholicFessenden School
Elementary: PublicDundas Valley Secondary School
Secondary: PublicSt. Mary Catholic Secondary School
Secondary: CatholicSir Allan MacNab Secondary School
Secondary: PublicBishop Tonnos Catholic Secondary School
Secondary: CatholicAncaster High School
Secondary: PublicSt. Thomas More Catholic Secondary School
Secondary: Catholic-
Fallen Tree Dog Run
Ancaster ON 0.55km -
Meadowbrook Park
2.15km -
Dundas Valley Trail Centre
Ancaster ON 2.33km
-
TD Canada Trust Branch and ATM
98 Wilson St W, Ancaster ON L9G 1N3 1.19km -
TD Bank Financial Group
98 Wilson St W, Ancaster ON L9G 1N3 1.2km -
Localcoin Bitcoin ATM - Swift Mart
234 Governors Rd, Dundas ON L9H 3K2 4.2km


