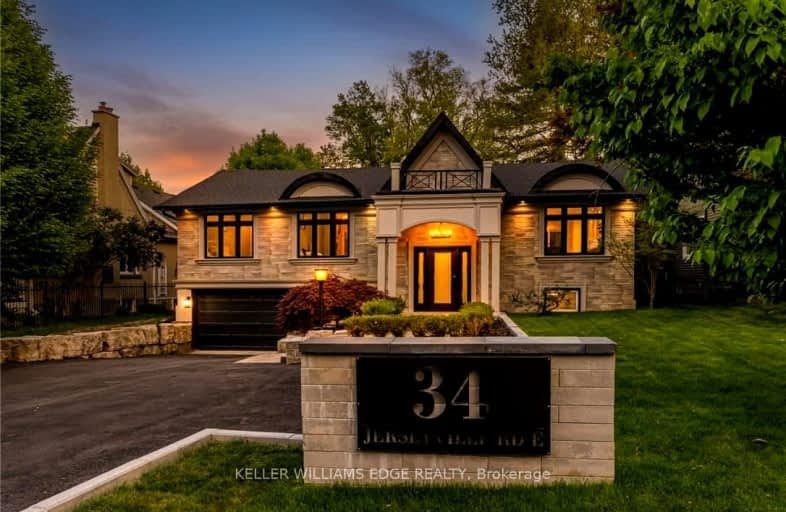Somewhat Walkable
- Some errands can be accomplished on foot.
Some Transit
- Most errands require a car.
Bikeable
- Some errands can be accomplished on bike.

Rousseau Public School
Elementary: PublicAncaster Senior Public School
Elementary: PublicC H Bray School
Elementary: PublicSt. Ann (Ancaster) Catholic Elementary School
Elementary: CatholicSt. Joachim Catholic Elementary School
Elementary: CatholicFessenden School
Elementary: PublicDundas Valley Secondary School
Secondary: PublicSt. Mary Catholic Secondary School
Secondary: CatholicSir Allan MacNab Secondary School
Secondary: PublicBishop Tonnos Catholic Secondary School
Secondary: CatholicAncaster High School
Secondary: PublicSt. Thomas More Catholic Secondary School
Secondary: Catholic-
Sammy's Family Restaurant
2 Cameron Drive, Ancaster, ON L9G 2L3 0.25km -
The Brassie Pub
73 Wilson Street W, Ancaster, ON L9G 1N1 0.48km -
Coach & Lantern
384 WIlson Street E, Hamilton, ON L9G 2B9 1.26km
-
Tim Horton's
370 Wilson Street E, Ancaster, ON L9G 4S4 1.22km -
Starbucks
737 Golf Links Road, Ancaster, ON L9K 1L5 2.72km -
Starbucks
1100 Wilson Street West, Ancaster, ON L9G 3K9 3.41km
-
Shoppers Drug Mart
1300 Garth Street, Hamilton, ON L9C 4L7 6.4km -
Shoppers Drug Mart
1341 Main Street W, Hamilton, ON L8S 1C6 6.85km -
People's PharmaChoice
30 Rymal Road E, Unit 4, Hamilton, ON L9B 1T7 7.91km
-
Monthly Clubs
Ancaster, ON 0.19km -
Sammy's Family Restaurant
2 Cameron Drive, Ancaster, ON L9G 2L3 0.25km -
Gino's Pizza
34 Wilson Street W, Ancaster, ON L9G 1N2 0.35km
-
Upper James Square
1508 Upper James Street, Hamilton, ON L9B 1K3 7.78km -
Canadian Tire
1060 Wilson Street W, Ancaster, ON L9G 3K9 3.14km -
Costco Wholesale
100 Legend Court, Ancaster, ON L9K 1J3 3.27km
-
Fortinos
54 Wilson Street W, Ancaster, ON L9G 1N2 0.52km -
M&M Food Market
1090 Wilson Street W, Unit 7, Ancaster, ON L9G 3K9 3.39km -
Sobeys
977 Golf Links Road, Ancaster, ON L9K 1K1 3.58km
-
Liquor Control Board of Ontario
233 Dundurn Street S, Hamilton, ON L8P 4K8 8.64km -
LCBO
1149 Barton Street E, Hamilton, ON L8H 2V2 14.45km -
The Beer Store
396 Elizabeth St, Burlington, ON L7R 2L6 19.4km
-
Shell Select
10 Legend Crt, Ancaster, ON L9K 1J3 3.21km -
Costco Gasoline
100 Legend Ct, Hamilton, ON L9K 1J3 3.27km -
Esso
1136 Golf Links Road, Ancaster, ON L9K 1J8 4.07km
-
Cineplex Cinemas Ancaster
771 Golf Links Road, Ancaster, ON L9G 3K9 2.79km -
The Westdale
1014 King Street West, Hamilton, ON L8S 1L4 8.07km -
Staircase Cafe Theatre
27 Dundurn Street N, Hamilton, ON L8R 3C9 9.33km
-
H.G. Thode Library
1280 Main Street W, Hamilton, ON L8S 6.91km -
Mills Memorial Library
1280 Main Street W, Hamilton, ON L8S 4L8 7.33km -
Health Sciences Library, McMaster University
1280 Main Street, Hamilton, ON L8S 4K1 7.44km
-
McMaster Children's Hospital
1200 Main Street W, Hamilton, ON L8N 3Z5 6.94km -
LifeLabs
54 Wilson St W, Ancaster, ON L9G 3T8 0.59km -
UC Baby Hamilton
769 King Street West, Hamilton, ON L8S 1J9 8.66km
-
Maple Lane Park
Ancaster ON 2.02km -
Cinema Park
Golf Links Rd (at Kitty Murray Ln), Ancaster ON 2.88km -
Ancaster Leash Free Park
Ancaster ON 2.91km
-
TD Bank Financial Group
98 Wilson St W, Ancaster ON L9G 1N3 0.69km -
BMO Bank of Montreal
737 Golf Links Rd, Ancaster ON L9K 1L5 2.64km -
RBC Financial Group
1845 Main St W (@ Whitney), Hamilton ON L8S 1J2 5.23km



