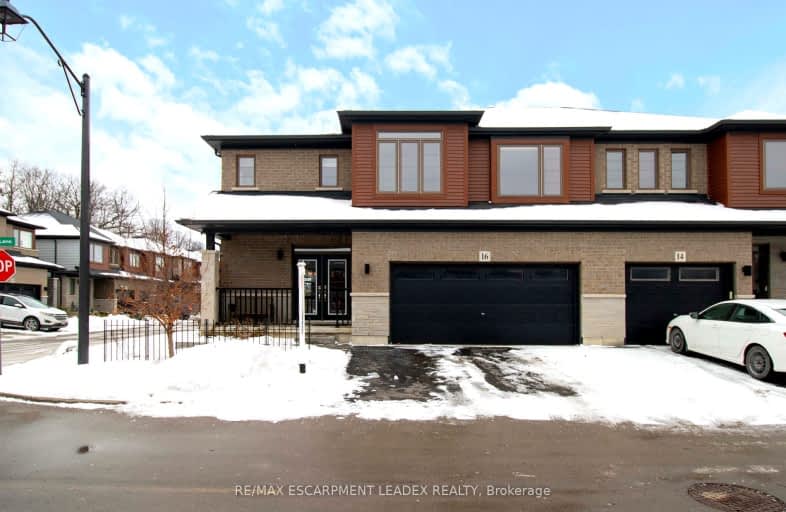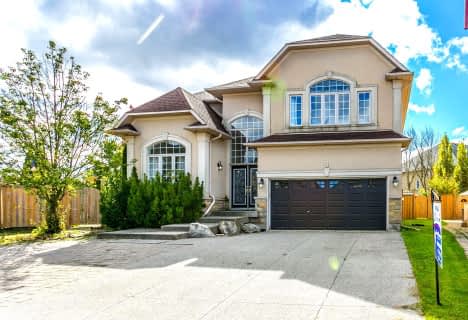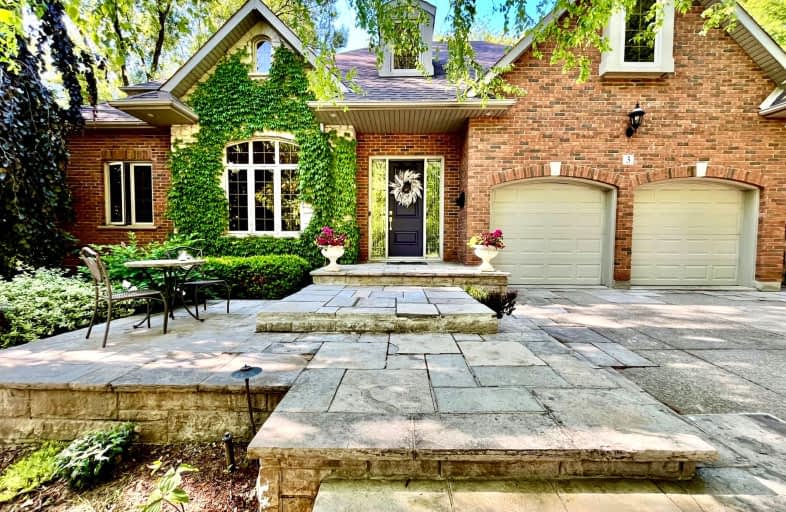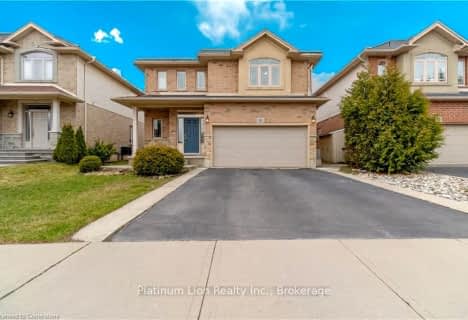Car-Dependent
- Most errands require a car.
Some Transit
- Most errands require a car.
Somewhat Bikeable
- Most errands require a car.

Rousseau Public School
Elementary: PublicSt. Ann (Ancaster) Catholic Elementary School
Elementary: CatholicSt. Joachim Catholic Elementary School
Elementary: CatholicHoly Name of Mary Catholic Elementary School
Elementary: CatholicImmaculate Conception Catholic Elementary School
Elementary: CatholicAncaster Meadow Elementary Public School
Elementary: PublicDundas Valley Secondary School
Secondary: PublicSt. Mary Catholic Secondary School
Secondary: CatholicSir Allan MacNab Secondary School
Secondary: PublicBishop Tonnos Catholic Secondary School
Secondary: CatholicAncaster High School
Secondary: PublicSt. Thomas More Catholic Secondary School
Secondary: Catholic-
McGregor Playground
2.78km -
Fonthill Park
Wendover Dr, Hamilton ON 4.51km -
Mount View Park
4.79km
-
Scotiabank
851 Golf Links Rd, Hamilton ON L9K 1L5 2.48km -
BMO Bank of Montreal
375 Upper Paradise Rd, Hamilton ON L9C 5C9 5.27km -
CIBC
630 Mohawk Rd W, Hamilton ON L9C 1X6 5.3km
- 3 bath
- 4 bed
- 2000 sqft
Lot 9 Kellogg Avenue, Hamilton, Ontario • L0R 1W0 • Rural Glanbrook




















