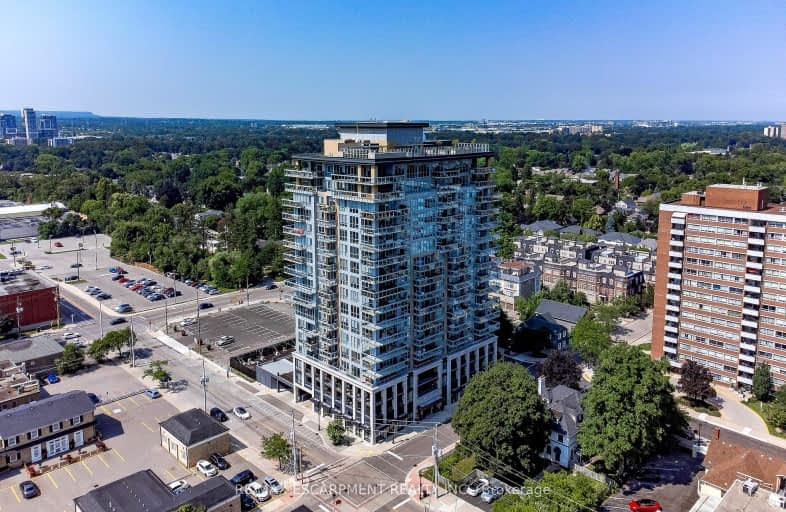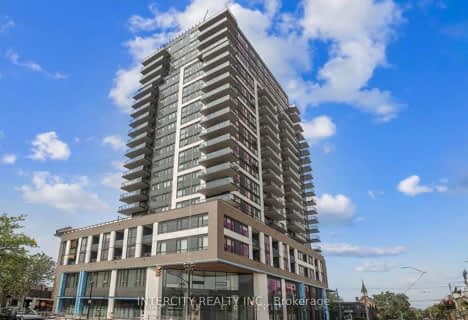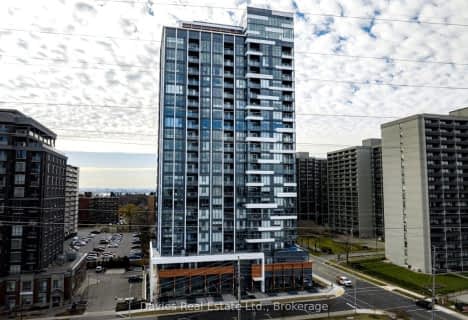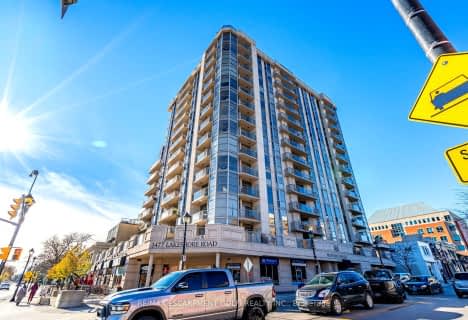Car-Dependent
- Most errands require a car.
Some Transit
- Most errands require a car.
Very Bikeable
- Most errands can be accomplished on bike.

Lakeshore Public School
Elementary: PublicÉcole élémentaire Renaissance
Elementary: PublicBurlington Central Elementary School
Elementary: PublicSt Johns Separate School
Elementary: CatholicCentral Public School
Elementary: PublicTom Thomson Public School
Elementary: PublicGary Allan High School - SCORE
Secondary: PublicGary Allan High School - Bronte Creek
Secondary: PublicThomas Merton Catholic Secondary School
Secondary: CatholicGary Allan High School - Burlington
Secondary: PublicBurlington Central High School
Secondary: PublicAssumption Roman Catholic Secondary School
Secondary: Catholic-
Brant Pump & Patio
455 Brant Street, Burlington, ON L7R 2G3 0.08km -
Culaccino Bar + Kitchen
527 Brant Street, Burlington, ON L7R 2G6 0.21km -
Joe Dog's Gasbar Grill
531 Brant Street, Burlington, ON L7R 2G6 0.21km
-
Serendipity
472 Elizabeth Street, Burlington, ON L7R 0.08km -
Tamp Coffee Co
480 Brant Street, Unit 3, Burlington, ON L7R 2G5 0.1km -
Starbucks
503 Brant Street, Burlington, ON L7R 2G5 0.13km
-
epc
3466 Mainway, Burlington, ON L7M 1A8 4.6km -
Womens Fitness Clubs of Canada
200-491 Appleby Line, Burlington, ON L7L 2Y1 5.77km -
Movati Athletic - Burlington
2036 Appleby Line, Unit K, Burlington, ON L7L 6M6 7.47km
-
Shoppers Drug Mart
511 Plains Road E, Burlington, ON L7T 2E2 3.17km -
Shoppers Drug Mart
4524 New Street, Burlington, ON L7L 6B1 5.69km -
Rexall Pharmaplus
5061 New Street, Burlington, ON L7L 1V1 5.77km
-
Tamp Coffee Co
480 Brant Street, Unit 3, Burlington, ON L7R 2G5 0.1km -
Amaya Express Burlington
489 Brant Street, Burlington, ON L7R 2G5 0.1km -
The Works
443 Brant Street, Burlington, ON L7R 2G3 0.11km
-
Village Square
2045 Pine Street, Burlington, ON L7R 1E9 0.32km -
Mapleview Shopping Centre
900 Maple Avenue, Burlington, ON L7S 2J8 1.75km -
Burlington Centre
777 Guelph Line, Suite 210, Burlington, ON L7R 3N2 2.19km
-
Food Basics
5353 Lakeshore Road, Burlington, ON L7L 1C8 0.23km -
Bob's NoFrills
571 Brant Street, Burlington, ON L7R 2G6 0.33km -
Hasty Market
1460 Av Ghent, Burlington, ON L7S 1X7 0.96km
-
The Beer Store
396 Elizabeth St, Burlington, ON L7R 2L6 0.36km -
Liquor Control Board of Ontario
5111 New Street, Burlington, ON L7L 1V2 6km -
LCBO
3041 Walkers Line, Burlington, ON L5L 5Z6 7.66km
-
Locust Esso
1447 Lakeshore Rd, Burlington, ON L7S 1B3 0.42km -
Circle K
1447 Lakeshore Road, Burlington, ON L7S 1B3 0.42km -
King Car Wash
1448 Grahams Lane, Burlington, ON L7S 1W3 1.15km
-
Cinestarz
460 Brant Street, Unit 3, Burlington, ON L7R 4B6 0.14km -
Encore Upper Canada Place Cinemas
460 Brant St, Unit 3, Burlington, ON L7R 4B6 0.14km -
SilverCity Burlington Cinemas
1250 Brant Street, Burlington, ON L7P 1G6 3.1km
-
Burlington Public Library
2331 New Street, Burlington, ON L7R 1J4 1.14km -
Burlington Public Libraries & Branches
676 Appleby Line, Burlington, ON L7L 5Y1 5.71km -
The Harmony Cafe
2331 New Street, Burlington, ON L7R 1J4 1.14km
-
Joseph Brant Hospital
1245 Lakeshore Road, Burlington, ON L7S 0A2 1.2km -
Walk-In Clinic
2025 Guelph Line, Burlington, ON L7P 4M8 4.68km -
Plains West Medical
100 Plains Road W, Unit 20, Burlington, ON L7T 0A5 5.35km
-
Apeldoorn park
ON 0.5km -
Spencer Smith Park
1400 Lakeshore Rd (Maple), Burlington ON L7S 1Y2 0.8km -
Lansdown Park
3470 Hannibal Rd (Palmer Road), Burlington ON L7M 1Z6 4.98km
-
TD Bank Financial Group
701 Guelph Line (Prospect), Burlington ON L7R 3M7 1.98km -
RBC Royal Bank
3030 Mainway, Burlington ON L7M 1A3 3.39km -
Scotiabank
3455 Fairview St, Burlington ON L7N 2R4 3.6km
For Sale
More about this building
View 2025 Maria Street, Burlington





















