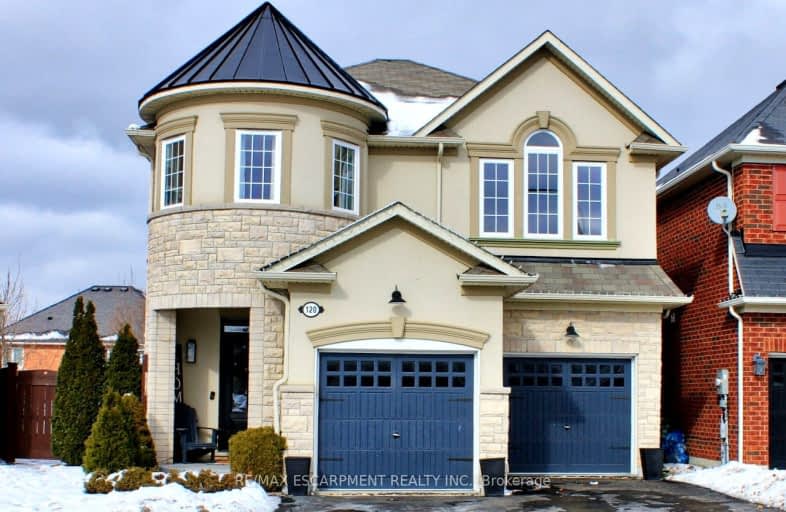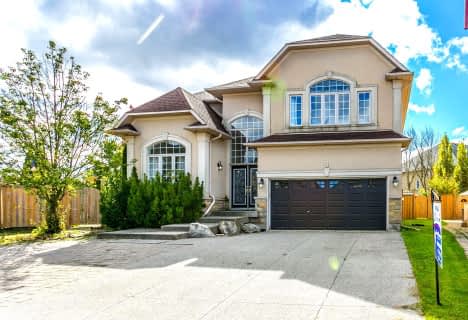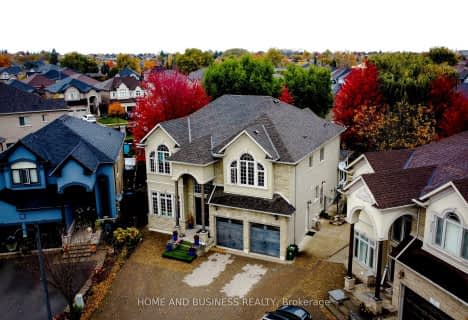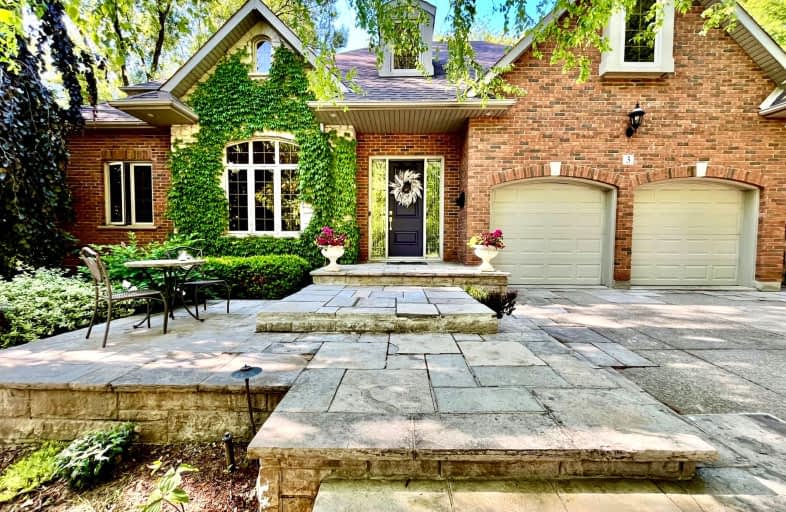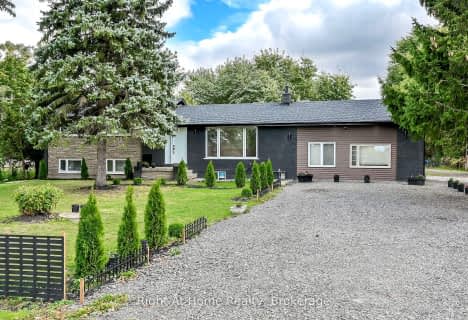Car-Dependent
- Most errands require a car.
Some Transit
- Most errands require a car.
Somewhat Bikeable
- Most errands require a car.

Tiffany Hills Elementary Public School
Elementary: PublicRousseau Public School
Elementary: PublicSt. Joachim Catholic Elementary School
Elementary: CatholicHoly Name of Mary Catholic Elementary School
Elementary: CatholicImmaculate Conception Catholic Elementary School
Elementary: CatholicAncaster Meadow Elementary Public School
Elementary: PublicDundas Valley Secondary School
Secondary: PublicSt. Mary Catholic Secondary School
Secondary: CatholicSir Allan MacNab Secondary School
Secondary: PublicBishop Tonnos Catholic Secondary School
Secondary: CatholicAncaster High School
Secondary: PublicSt. Thomas More Catholic Secondary School
Secondary: Catholic-
Cinema Park
Golf Links Rd (at Kitty Murray Ln), Ancaster ON 2.11km -
Macnab Playground
Hamilton ON 3.61km -
Fonthill Park
Wendover Dr, Hamilton ON 3.85km
-
BMO Bank of Montreal
737 Golf Links Rd, Ancaster ON L9K 1L5 1.85km -
BMO Bank of Montreal
977 Golf Links Rd, Ancaster ON L9K 1K1 2.32km -
TD Canada Trust ATM
98 Wilson St W, Ancaster ON L9G 1N3 2.87km
- 3 bath
- 4 bed
- 2000 sqft
LOT 16 Kellogg Avenue, Hamilton, Ontario • L0R 1W0 • Rural Glanbrook
- 4 bath
- 4 bed
- 2500 sqft
146 Whittington Drive, Hamilton, Ontario • L9K 0H5 • Meadowlands
- 5 bath
- 4 bed
- 2500 sqft
1119 Glancaster Road, Hamilton, Ontario • L0R 1W0 • Airport Employment Area
