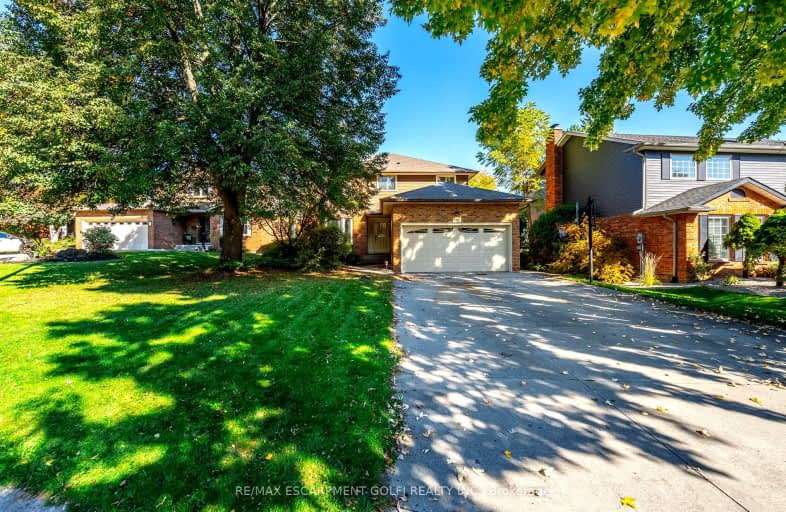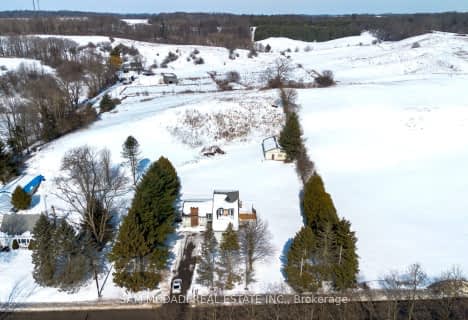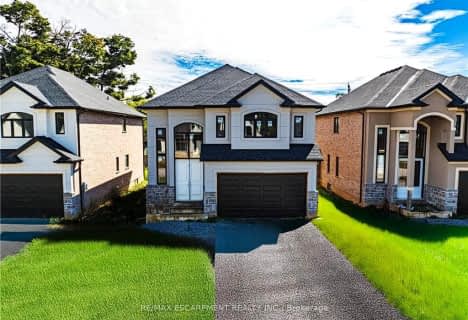Car-Dependent
- Almost all errands require a car.
16
/100
No Nearby Transit
- Almost all errands require a car.
0
/100
Somewhat Bikeable
- Almost all errands require a car.
16
/100

Ancaster Senior Public School
Elementary: Public
2.50 km
C H Bray School
Elementary: Public
1.60 km
St. Ann (Ancaster) Catholic Elementary School
Elementary: Catholic
1.61 km
St. Joachim Catholic Elementary School
Elementary: Catholic
2.54 km
Fessenden School
Elementary: Public
2.39 km
Sir William Osler Elementary School
Elementary: Public
3.55 km
Dundas Valley Secondary School
Secondary: Public
3.65 km
St. Mary Catholic Secondary School
Secondary: Catholic
6.45 km
Sir Allan MacNab Secondary School
Secondary: Public
6.28 km
Bishop Tonnos Catholic Secondary School
Secondary: Catholic
3.17 km
Ancaster High School
Secondary: Public
1.62 km
St. Thomas More Catholic Secondary School
Secondary: Catholic
6.76 km
-
Sanctuary Park
Sanctuary Dr, Dundas ON 3.74km -
Little John Park
Little John Rd, Dundas ON 5.07km -
Dundas Driving Park
71 Cross St, Dundas ON 6.04km
-
TD Canada Trust ATM
98 Wilson St W, Ancaster ON L9G 1N3 1.84km -
TD Bank Financial Group
98 Wilson St W, Ancaster ON L9G 1N3 1.85km -
BMO Bank of Montreal
737 Golf Links Rd, Ancaster ON L9K 1L5 3.7km












