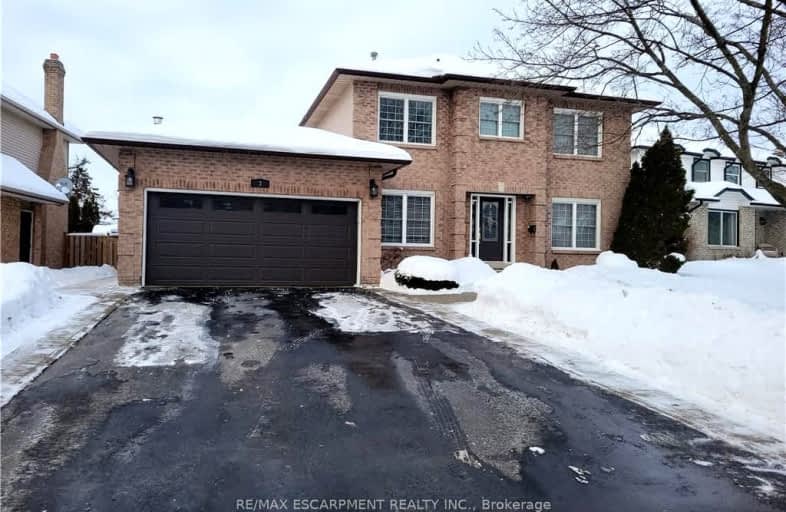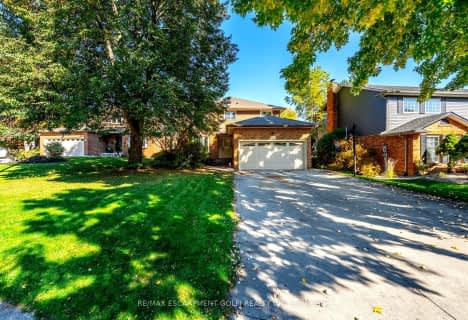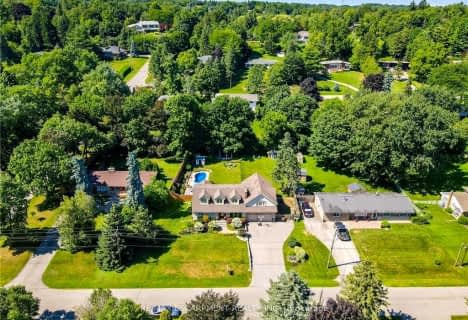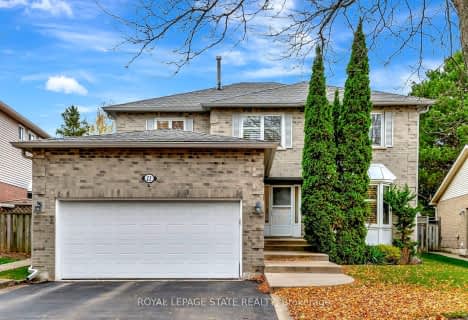
Car-Dependent
- Most errands require a car.
Some Transit
- Most errands require a car.
Somewhat Bikeable
- Almost all errands require a car.

Rousseau Public School
Elementary: PublicSt. Augustine Catholic Elementary School
Elementary: CatholicSt. Bernadette Catholic Elementary School
Elementary: CatholicDundana Public School
Elementary: PublicDundas Central Public School
Elementary: PublicSir William Osler Elementary School
Elementary: PublicDundas Valley Secondary School
Secondary: PublicSt. Mary Catholic Secondary School
Secondary: CatholicSir Allan MacNab Secondary School
Secondary: PublicBishop Tonnos Catholic Secondary School
Secondary: CatholicAncaster High School
Secondary: PublicSt. Thomas More Catholic Secondary School
Secondary: Catholic-
Dundas Valley Trail Centre
Ancaster ON 1.68km -
Bienenstock Natural Playgrounds
223 Park St W, Dundas ON L9H 1Y3 2.03km -
Bullock's Corner Park
Park Ave, Greensville ON 2.13km
-
Scotiabank
851 Golf Links Rd, Hamilton ON L9K 1L5 4.27km -
TD Canada Trust Branch and ATM
781 Mohawk Rd W, Hamilton ON L9C 7B7 5.54km -
CIBC
1015 King St W, Hamilton ON L8S 1L3 6.24km

















