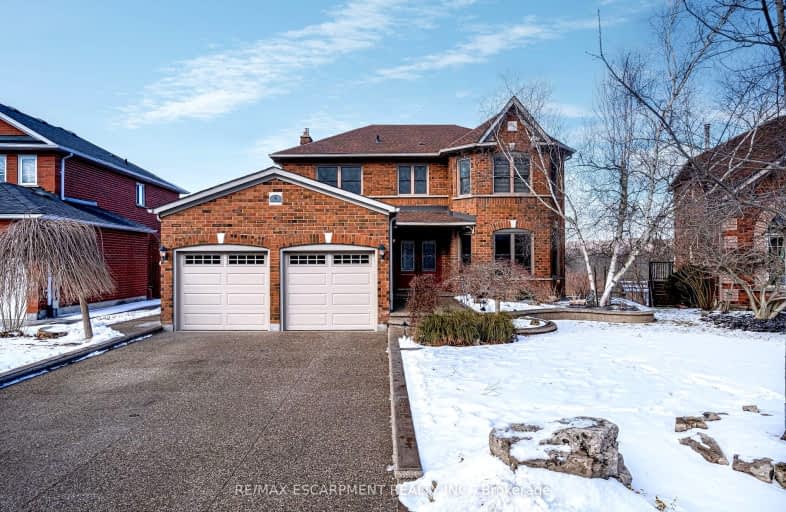Car-Dependent
- Almost all errands require a car.
11
/100
Some Transit
- Most errands require a car.
37
/100
Somewhat Bikeable
- Most errands require a car.
27
/100

Rousseau Public School
Elementary: Public
2.78 km
St. Augustine Catholic Elementary School
Elementary: Catholic
2.82 km
St. Bernadette Catholic Elementary School
Elementary: Catholic
0.95 km
Dundana Public School
Elementary: Public
2.29 km
Dundas Central Public School
Elementary: Public
2.56 km
Sir William Osler Elementary School
Elementary: Public
0.80 km
Dundas Valley Secondary School
Secondary: Public
0.77 km
St. Mary Catholic Secondary School
Secondary: Catholic
4.03 km
Sir Allan MacNab Secondary School
Secondary: Public
4.91 km
Bishop Tonnos Catholic Secondary School
Secondary: Catholic
5.67 km
Ancaster High School
Secondary: Public
4.52 km
St. Thomas More Catholic Secondary School
Secondary: Catholic
6.23 km
-
Dundas Valley Trail Centre
Ancaster ON 1.64km -
de Lottinville Neighbourhood Park
Dundas ON 1.69km -
Roy Grover Field and Park
St. Mary's H.S. and Prince Philip Elementary, Ontario 4.69km
-
FirstOntario Credit Union
240 Wilson St E, Ancaster ON L9G 2B7 3.1km -
BMO Bank of Montreal
737 Golf Links Rd, Ancaster ON L9K 1L5 3.29km -
Scotiabank
851 Golf Links Rd, Hamilton ON L9K 1L5 3.54km














