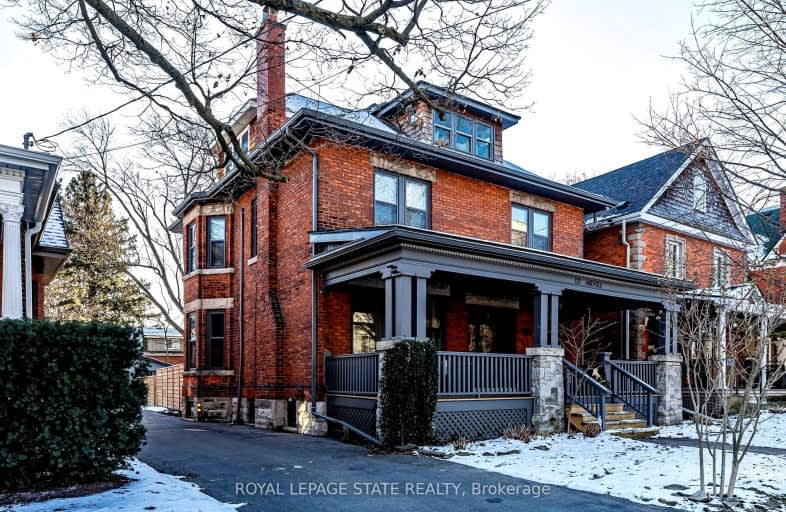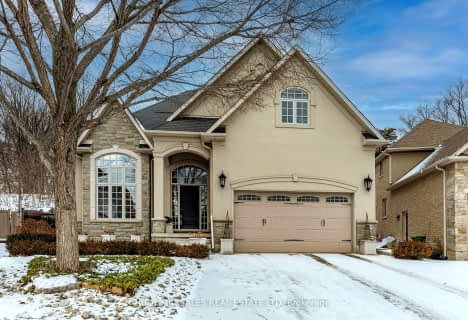Walker's Paradise
- Daily errands do not require a car.
94
/100
Some Transit
- Most errands require a car.
41
/100
Bikeable
- Some errands can be accomplished on bike.
61
/100

Yorkview School
Elementary: Public
1.40 km
St. Augustine Catholic Elementary School
Elementary: Catholic
0.48 km
St. Bernadette Catholic Elementary School
Elementary: Catholic
1.47 km
Dundana Public School
Elementary: Public
1.42 km
Dundas Central Public School
Elementary: Public
0.23 km
Sir William Osler Elementary School
Elementary: Public
1.92 km
École secondaire Georges-P-Vanier
Secondary: Public
5.39 km
Dundas Valley Secondary School
Secondary: Public
1.77 km
St. Mary Catholic Secondary School
Secondary: Catholic
3.19 km
Sir Allan MacNab Secondary School
Secondary: Public
5.17 km
Westdale Secondary School
Secondary: Public
4.96 km
St. Thomas More Catholic Secondary School
Secondary: Catholic
6.99 km
-
Dundas Driving Park
71 Cross St, Dundas ON 0.78km -
Fisher's Mill Park
King St W, Ontario 0.86km -
Little John Park
Little John Rd, Dundas ON 1.66km
-
CIBC
1015 King St W, Hamilton ON L8S 1L3 4.58km -
TD Canada Trust Branch and ATM
938 King St W, Hamilton ON L8S 1K8 4.71km -
BMO Bank of Montreal
370 Wilson St E, Ancaster ON L9G 4S4 4.78km










