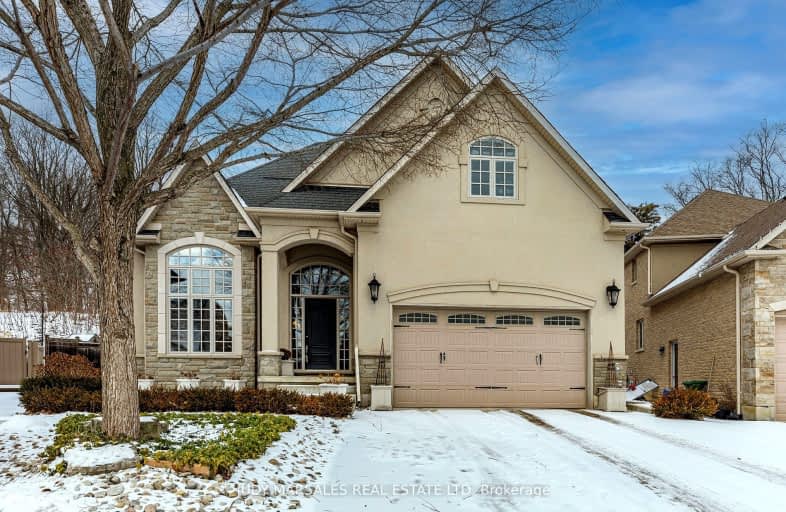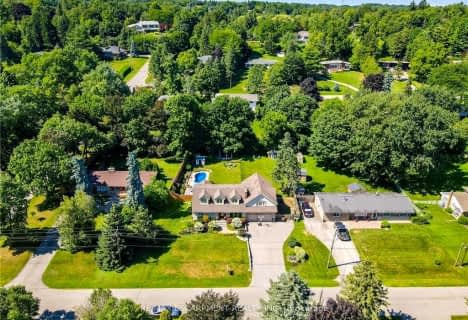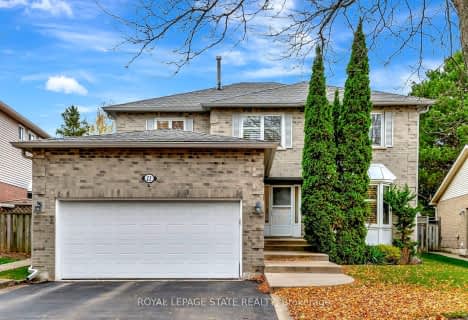Car-Dependent
- Almost all errands require a car.
Some Transit
- Most errands require a car.
Somewhat Bikeable
- Almost all errands require a car.

Spencer Valley Public School
Elementary: PublicSt. Augustine Catholic Elementary School
Elementary: CatholicSt. Bernadette Catholic Elementary School
Elementary: CatholicDundana Public School
Elementary: PublicDundas Central Public School
Elementary: PublicSir William Osler Elementary School
Elementary: PublicDundas Valley Secondary School
Secondary: PublicSt. Mary Catholic Secondary School
Secondary: CatholicSir Allan MacNab Secondary School
Secondary: PublicBishop Tonnos Catholic Secondary School
Secondary: CatholicAncaster High School
Secondary: PublicSt. Thomas More Catholic Secondary School
Secondary: Catholic-
Webster's Falls
367 Fallsview Rd E (Harvest Rd.), Dundas ON L9H 5E2 1.1km -
Dundas Valley Trail Centre
Ancaster ON 2.53km -
Dundas Driving Park
71 Cross St, Dundas ON 2.87km
-
CIBC
83 King St W (at Sydenham St), Dundas ON L9H 1V1 2.4km -
TD Bank Financial Group
267 Hwy 8, Dundas ON L9H 5E1 3.62km -
President's Choice Financial ATM
101 Osler Dr, Dundas ON L9H 4H4 3.78km
















