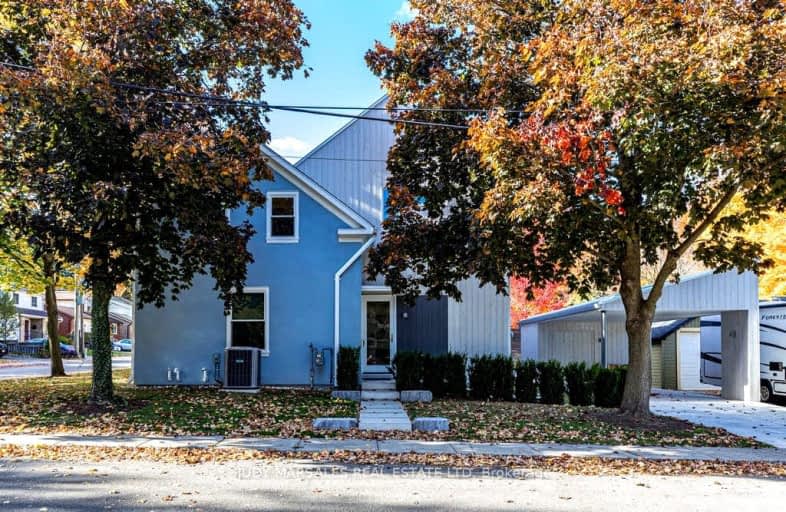Very Walkable
- Most errands can be accomplished on foot.
75
/100
Some Transit
- Most errands require a car.
40
/100
Somewhat Bikeable
- Most errands require a car.
48
/100

Yorkview School
Elementary: Public
1.85 km
St. Augustine Catholic Elementary School
Elementary: Catholic
0.97 km
St. Bernadette Catholic Elementary School
Elementary: Catholic
1.42 km
Dundana Public School
Elementary: Public
1.96 km
Dundas Central Public School
Elementary: Public
0.79 km
Sir William Osler Elementary School
Elementary: Public
1.74 km
École secondaire Georges-P-Vanier
Secondary: Public
5.95 km
Dundas Valley Secondary School
Secondary: Public
1.64 km
St. Mary Catholic Secondary School
Secondary: Catholic
3.78 km
Sir Allan MacNab Secondary School
Secondary: Public
5.70 km
Ancaster High School
Secondary: Public
6.86 km
Westdale Secondary School
Secondary: Public
5.54 km
-
Dundas Driving Park
71 Cross St, Dundas ON 1.28km -
Sanctuary Park
Sanctuary Dr, Dundas ON 1.79km -
Christie Conservation Area
1002 5 Hwy W (Dundas), Hamilton ON L9H 5E2 5.18km
-
RBC Royal Bank
70 King St W (at Sydenham St), Dundas ON L9H 1T8 1.04km -
TD Canada Trust Branch & ATM
119 Osler Dr, Dundas ON L9H 6X4 2.53km -
BMO Bank of Montreal
119 Osler Dr, Dundas ON L9H 6X4 2.54km



