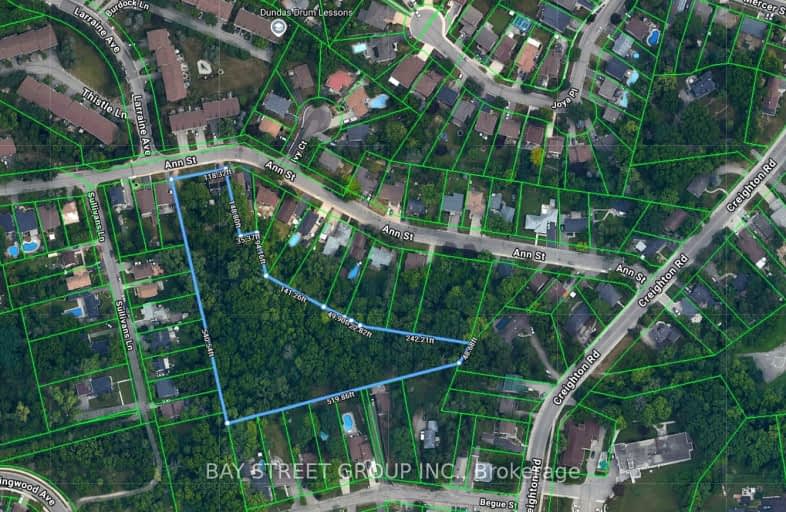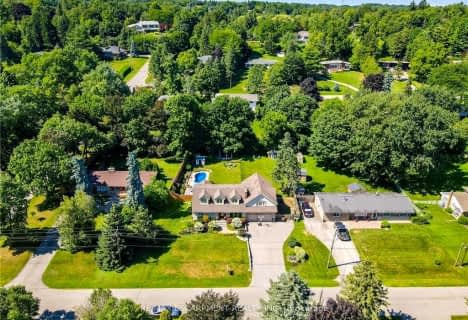Somewhat Walkable
- Some errands can be accomplished on foot.
Some Transit
- Most errands require a car.
Somewhat Bikeable
- Most errands require a car.

Yorkview School
Elementary: PublicSt. Augustine Catholic Elementary School
Elementary: CatholicSt. Bernadette Catholic Elementary School
Elementary: CatholicDundana Public School
Elementary: PublicDundas Central Public School
Elementary: PublicSir William Osler Elementary School
Elementary: PublicDundas Valley Secondary School
Secondary: PublicSt. Mary Catholic Secondary School
Secondary: CatholicSir Allan MacNab Secondary School
Secondary: PublicBishop Tonnos Catholic Secondary School
Secondary: CatholicAncaster High School
Secondary: PublicWestdale Secondary School
Secondary: Public-
Fisher's Mill Park
King St W, Ontario 0.92km -
de Lottinville Neighbourhood Park
Dundas ON 1.6km -
Dundas Driving Park
71 Cross St, Dundas ON 1.81km
-
BMO Bank of Montreal
370 Wilson St E, Ancaster ON L9G 4S4 3.97km -
RBC Royal Bank
801 Mohawk Rd W, Hamilton ON L9C 6C2 5.1km -
CIBC
1015 King St W, Hamilton ON L8S 1L3 5.32km








