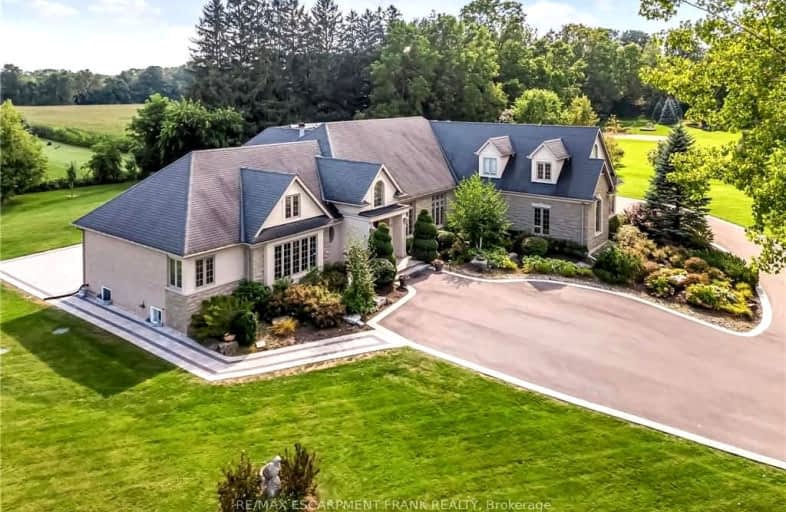Car-Dependent
- Almost all errands require a car.
12
/100
No Nearby Transit
- Almost all errands require a car.
0
/100
Somewhat Bikeable
- Most errands require a car.
30
/100

Spencer Valley Public School
Elementary: Public
0.39 km
Yorkview School
Elementary: Public
4.52 km
St. Augustine Catholic Elementary School
Elementary: Catholic
3.87 km
St. Bernadette Catholic Elementary School
Elementary: Catholic
3.65 km
Dundas Central Public School
Elementary: Public
3.76 km
Sir William Osler Elementary School
Elementary: Public
3.46 km
Dundas Valley Secondary School
Secondary: Public
3.57 km
St. Mary Catholic Secondary School
Secondary: Catholic
6.79 km
Sir Allan MacNab Secondary School
Secondary: Public
8.61 km
Bishop Tonnos Catholic Secondary School
Secondary: Catholic
9.33 km
Ancaster High School
Secondary: Public
7.78 km
Waterdown District High School
Secondary: Public
8.94 km
-
Christie Conservation Area
1002 5 Hwy W (Dundas), Hamilton ON L9H 5E2 2.31km -
Sanctuary Park
Sanctuary Dr, Dundas ON 4.15km -
Dundas Driving Park
71 Cross St, Dundas ON 4.14km
-
TD Canada Trust ATM
82 King St W, Dundas ON L9H 1T9 3.99km -
RBC Royal Bank
59 Wilson St W, Ancaster ON L9G 1N1 7.61km -
Rapport Credit Union Ltd
1100 Golf Links Rd, Ancaster ON L9K 1J8 8.13km



