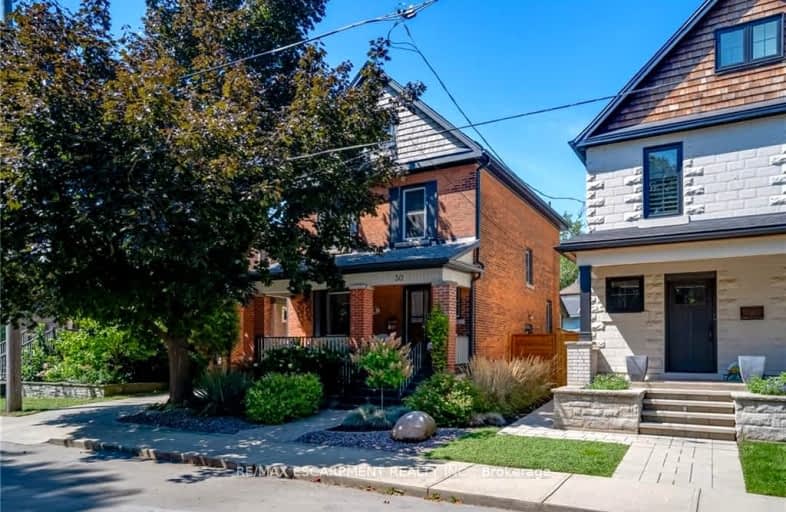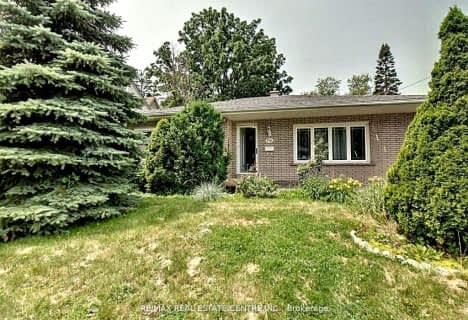Very Walkable
- Most errands can be accomplished on foot.
84
/100
Some Transit
- Most errands require a car.
41
/100
Somewhat Bikeable
- Most errands require a car.
46
/100

Yorkview School
Elementary: Public
1.53 km
St. Augustine Catholic Elementary School
Elementary: Catholic
0.62 km
St. Bernadette Catholic Elementary School
Elementary: Catholic
1.47 km
Dundana Public School
Elementary: Public
1.66 km
Dundas Central Public School
Elementary: Public
0.43 km
Sir William Osler Elementary School
Elementary: Public
1.88 km
École secondaire Georges-P-Vanier
Secondary: Public
5.59 km
Dundas Valley Secondary School
Secondary: Public
1.75 km
St. Mary Catholic Secondary School
Secondary: Catholic
3.44 km
Sir Allan MacNab Secondary School
Secondary: Public
5.41 km
Ancaster High School
Secondary: Public
6.94 km
Westdale Secondary School
Secondary: Public
5.19 km
-
Dundas Driving Park
71 Cross St, Dundas ON 0.94km -
Webster's Falls
367 Fallsview Rd E (Harvest Rd.), Dundas ON L9H 5E2 1.57km -
Sanctuary Park
Sanctuary Dr, Dundas ON 1.76km
-
CIBC
1015 King St W, Hamilton ON L8S 1L3 4.8km -
TD Bank Financial Group
938 King St W, Hamilton ON L8S 1K8 4.93km -
Scotiabank
851 Golf Links Rd, Hamilton ON L9K 1L5 4.98km



