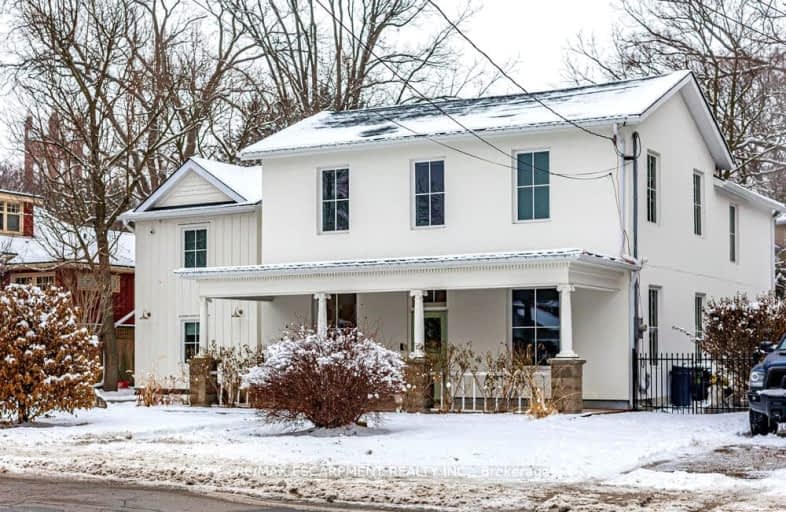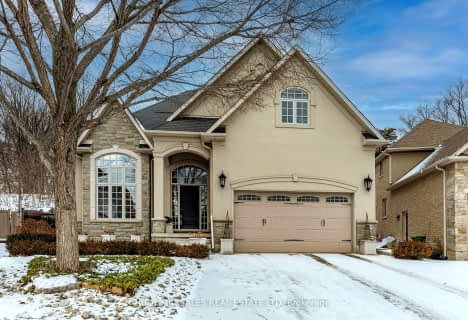
3D Walkthrough
Walker's Paradise
- Daily errands do not require a car.
97
/100
Some Transit
- Most errands require a car.
43
/100
Bikeable
- Some errands can be accomplished on bike.
69
/100

Yorkview School
Elementary: Public
1.11 km
St. Augustine Catholic Elementary School
Elementary: Catholic
0.36 km
St. Bernadette Catholic Elementary School
Elementary: Catholic
1.71 km
Dundana Public School
Elementary: Public
1.10 km
Dundas Central Public School
Elementary: Public
0.30 km
Sir William Osler Elementary School
Elementary: Public
2.22 km
École secondaire Georges-P-Vanier
Secondary: Public
4.93 km
Dundas Valley Secondary School
Secondary: Public
2.04 km
St. Mary Catholic Secondary School
Secondary: Catholic
2.74 km
Sir Allan MacNab Secondary School
Secondary: Public
4.80 km
Westdale Secondary School
Secondary: Public
4.49 km
St. Thomas More Catholic Secondary School
Secondary: Catholic
6.67 km
-
Dundas Driving Park
71 Cross St, Dundas ON 0.49km -
Little John Park
Little John Rd, Dundas ON 1.33km -
Webster's Falls
367 Fallsview Rd E (Harvest Rd.), Dundas ON L9H 5E2 2.27km
-
BMO Bank of Montreal
119 Osler Dr, Dundas ON L9H 6X4 1.52km -
CIBC
1015 King St W, Hamilton ON L8S 1L3 4.11km -
TD Bank Financial Group
977 Golf Links Rd, Ancaster ON L9K 1K1 4.78km







