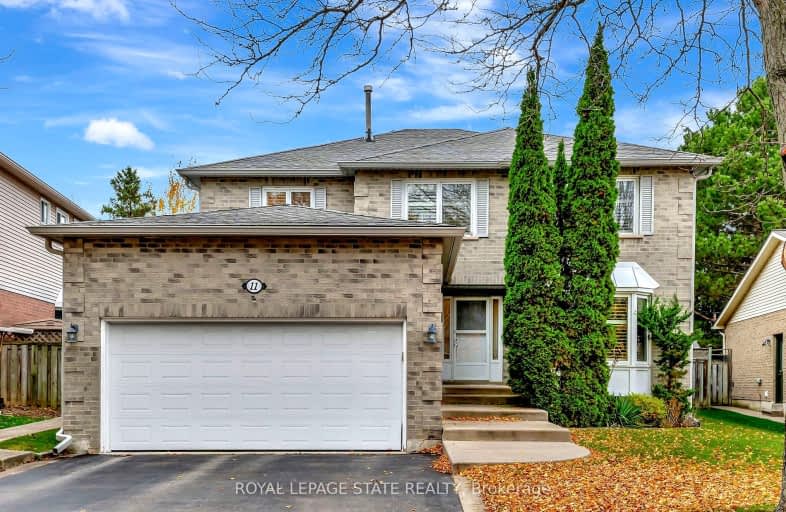Car-Dependent
- Most errands require a car.
Some Transit
- Most errands require a car.
Somewhat Bikeable
- Most errands require a car.

Spencer Valley Public School
Elementary: PublicSt. Augustine Catholic Elementary School
Elementary: CatholicSt. Bernadette Catholic Elementary School
Elementary: CatholicDundana Public School
Elementary: PublicDundas Central Public School
Elementary: PublicSir William Osler Elementary School
Elementary: PublicDundas Valley Secondary School
Secondary: PublicSt. Mary Catholic Secondary School
Secondary: CatholicSir Allan MacNab Secondary School
Secondary: PublicBishop Tonnos Catholic Secondary School
Secondary: CatholicAncaster High School
Secondary: PublicSt. Thomas More Catholic Secondary School
Secondary: Catholic-
Sanctuary Park
Sanctuary Dr, Dundas ON 0.99km -
Webster's Falls
367 Fallsview Rd E (Harvest Rd.), Dundas ON L9H 5E2 1.67km -
Dundas Valley Trail Centre
Ancaster ON 2.26km
-
Localcoin Bitcoin ATM - Avondale Food Stores
49 King St E, Dundas ON L9H 1B7 2.28km -
President's Choice Financial ATM
101 Osler Dr, Dundas ON L9H 4H4 2.96km -
TD Canada Trust ATM
98 Wilson St W, Ancaster ON L9G 1N3 5.28km











